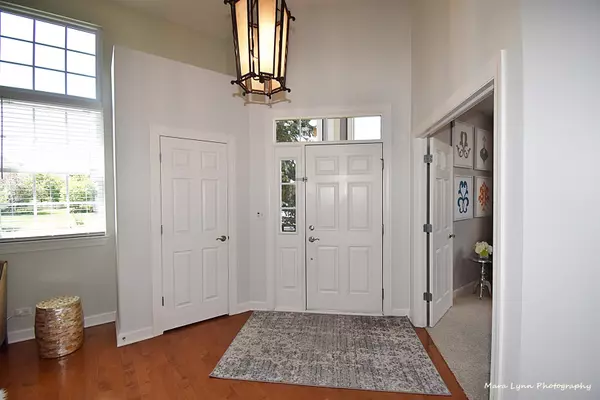$450,000
$450,000
For more information regarding the value of a property, please contact us for a free consultation.
4 Beds
2.5 Baths
3,135 SqFt
SOLD DATE : 08/02/2021
Key Details
Sold Price $450,000
Property Type Single Family Home
Sub Type Detached Single
Listing Status Sold
Purchase Type For Sale
Square Footage 3,135 sqft
Price per Sqft $143
Subdivision The Reserves
MLS Listing ID 11118067
Sold Date 08/02/21
Bedrooms 4
Full Baths 2
Half Baths 1
HOA Fees $15/qua
Year Built 2005
Annual Tax Amount $9,030
Tax Year 2019
Lot Size 0.372 Acres
Lot Dimensions 95X172
Property Description
This home is ABSOLUTELY STUNNING and a must see! The minute you step in the front door you will know how special this home is. An impressive two-story foyer, the drama of an offset dual access staircase, an open floor plan with upgraded maple wood floors throughout the downstairs, and tons of oversized windows throughout just to start. You'll find a generous 6-panel double door den/office conveniently located at the front of the house, and the elegance of a formal living and dining room with vaulted ceilings and unique, top of the line fixtures - ideal for entertaining. Then, there is an expansive gourmet kitchen with durable Corian countertops, SS appliances and tons of storage with upgraded maple cabinetry, plus a breakfast room which all opens to the large family room with gas fireplace. The oversized laundry room/mud room with convenient side-access door completes the first floor. Upstairs you will find a beautiful, oversized master bedroom that can be arranged with a sitting area, an ensuite with dual sinks, separate shower and Jacuzzi tub. There are 3 additional nice-sized bedrooms and a cozy loft area that can be used for books, crafts, tech center or a kids play area. As you move throughout the house take note of all the special details such as bullnose corners, unique angles and numerous nooks and ledges to feature your favorite decor. Plus, the full, unfinished basement has the roughed in plumbing already in place! Outside you'll find an oversized yard with mature trees and the added privacy of an upgraded corner lot. There are stained and stamped concrete walkways and patio with built-in pergola, perfect for outdoor entertaining. Nearby there are walking paths, parks and a great pond. Don't miss out on this gorgeous home!
Location
State IL
County Kane
Area North Aurora
Rooms
Basement Full
Interior
Interior Features Vaulted/Cathedral Ceilings, Hardwood Floors, First Floor Laundry
Heating Natural Gas
Cooling Central Air
Fireplaces Number 1
Fireplaces Type Gas Log, Gas Starter
Equipment Humidifier, CO Detectors, Sump Pump
Fireplace Y
Appliance Range, Microwave, Dishwasher, Refrigerator, Washer, Dryer, Disposal
Laundry Gas Dryer Hookup, Electric Dryer Hookup
Exterior
Exterior Feature Stamped Concrete Patio
Garage Attached
Garage Spaces 3.0
Community Features Park, Lake, Sidewalks, Street Lights
Waterfront false
Roof Type Asphalt
Building
Sewer Public Sewer
Water Public
New Construction false
Schools
School District 129 , 129, 129
Others
HOA Fee Include Other
Ownership Fee Simple w/ HO Assn.
Special Listing Condition None
Read Less Info
Want to know what your home might be worth? Contact us for a FREE valuation!

Our team is ready to help you sell your home for the highest possible price ASAP

© 2024 Listings courtesy of MRED as distributed by MLS GRID. All Rights Reserved.
Bought with Jennifer Bennett • REMAX Excels

"My job is to find and attract mastery-based agents to the office, protect the culture, and make sure everyone is happy! "







