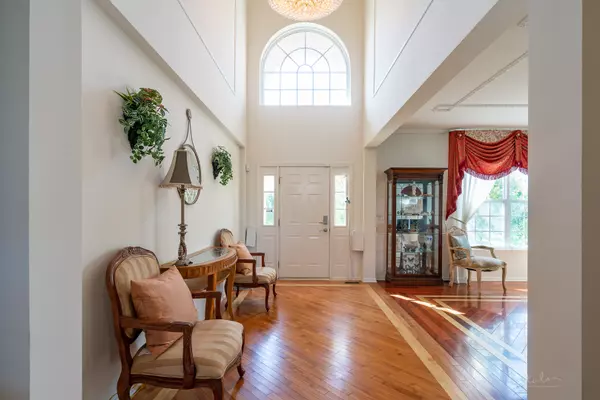$457,000
$459,000
0.4%For more information regarding the value of a property, please contact us for a free consultation.
5 Beds
4.5 Baths
4,082 SqFt
SOLD DATE : 08/28/2020
Key Details
Sold Price $457,000
Property Type Single Family Home
Sub Type Detached Single
Listing Status Sold
Purchase Type For Sale
Square Footage 4,082 sqft
Price per Sqft $111
Subdivision White Oak
MLS Listing ID 10655283
Sold Date 08/28/20
Bedrooms 5
Full Baths 4
Half Baths 1
Year Built 2005
Annual Tax Amount $12,367
Tax Year 2018
Lot Size 0.331 Acres
Lot Dimensions 89X162X89X161
Property Description
This home welcomes you with a grand foyer, solid hardwood floors and over 4,000 square feet of living space. Kitchen has gourmet SS appliances, granite counter tops, breakfast bar/island and 42" tall maple cabinets. Butler's and walk-in pantry. Open concept floor plan has two-story family room with large windows and fireplace. Crystal-like light fixtures throughout. Two master suites with one on the first floor, each with a full bath, double vanities and walk-in closets. Curved staircase leads to upstairs master suite and three large bedrooms. Plenty of closet and storage space. Partially finished English basement perfect for movies and games also has a full bathroom. Dry heat sauna in basement. Three car garage. New roof 2018. Dual HVAC. Convenient location near tollway, train stations, airport, shopping and neighborhood parks.
Location
State IL
County Cook
Area Hoffman Estates
Rooms
Basement Full
Interior
Interior Features Vaulted/Cathedral Ceilings, Sauna/Steam Room, Hardwood Floors, First Floor Bedroom, In-Law Arrangement, First Floor Laundry, First Floor Full Bath, Walk-In Closet(s)
Heating Natural Gas, Forced Air, Sep Heating Systems - 2+, Zoned
Cooling Central Air, Zoned
Fireplaces Number 1
Fireplaces Type Attached Fireplace Doors/Screen, Gas Starter
Equipment Humidifier, Fire Sprinklers, CO Detectors, Ceiling Fan(s), Sump Pump, Backup Sump Pump;
Fireplace Y
Appliance Range, Microwave, Dishwasher, Refrigerator, Washer, Dryer, Disposal, Stainless Steel Appliance(s)
Laundry In Unit
Exterior
Exterior Feature Deck
Parking Features Attached
Garage Spaces 3.0
Community Features Park, Curbs, Street Lights, Street Paved
Roof Type Asphalt
Building
Sewer Public Sewer
Water Lake Michigan
New Construction false
Schools
Elementary Schools Timber Trails Elementary School
Middle Schools Larsen Middle School
High Schools Elgin High School
School District 46 , 46, 46
Others
HOA Fee Include None
Ownership Fee Simple
Special Listing Condition None
Read Less Info
Want to know what your home might be worth? Contact us for a FREE valuation!

Our team is ready to help you sell your home for the highest possible price ASAP

© 2025 Listings courtesy of MRED as distributed by MLS GRID. All Rights Reserved.
Bought with Kalidas Salvi • Berkshire Hathaway HomeServices Starck Real Estate
"My job is to find and attract mastery-based agents to the office, protect the culture, and make sure everyone is happy! "







