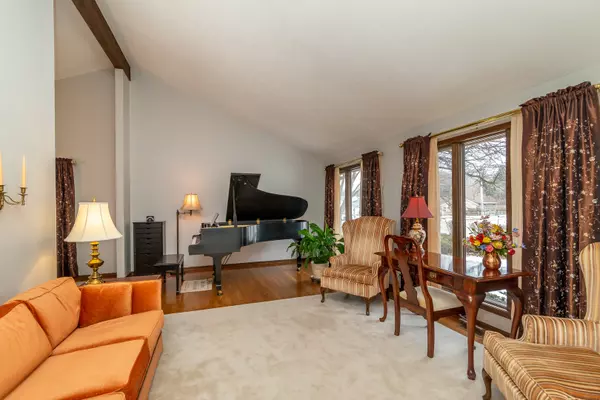$265,000
$275,000
3.6%For more information regarding the value of a property, please contact us for a free consultation.
4 Beds
2.5 Baths
2,000 SqFt
SOLD DATE : 04/17/2020
Key Details
Sold Price $265,000
Property Type Single Family Home
Sub Type Detached Single
Listing Status Sold
Purchase Type For Sale
Square Footage 2,000 sqft
Price per Sqft $132
MLS Listing ID 10650320
Sold Date 04/17/20
Style Quad Level
Bedrooms 4
Full Baths 2
Half Baths 1
Year Built 1982
Annual Tax Amount $6,406
Tax Year 2018
Lot Dimensions 75 X 125
Property Description
Welcome to this beautifully maintained 4bdrm/2.1 bath SFH nestled into the heart of Elgin. Beginning on the main level with an impressive entryway & vaulted ceilings in the living room, an eat-in kitchen w/a separate dining room - this savvy floor plan includes all 4 bdrms. on the upper level w/2 full baths - one being attached to the master bdrm. making it an ensuite and the other, freshly remodeled in Sept. of '19, a great size & finish for any guest. The lower level includes a spacious family room w/a cozy, brick (wood burning, gas starter) fireplace; powder room; laundry room and floor to ceiling windows w/a sliding door leading out to the back patio and yard. There is an abundance of windows throughout the home providing a superb amount of natural light at any time of day and no shortage of storage here w/every bdrm. offering a decent size closet along w/a 950SF unfinished basement! Here's an opportunity to put your taste and creative design into something - making it your own!
Location
State IL
County Kane
Area Elgin
Rooms
Basement Full
Interior
Interior Features Vaulted/Cathedral Ceilings, Hardwood Floors
Heating Natural Gas, Forced Air
Cooling Central Air
Fireplaces Number 1
Fireplaces Type Wood Burning, Attached Fireplace Doors/Screen, Gas Log, Gas Starter
Equipment Humidifier, Sump Pump, Radon Mitigation System
Fireplace Y
Appliance Range, Microwave, Dishwasher, Refrigerator, Washer, Dryer, Disposal
Exterior
Exterior Feature Patio, Storms/Screens
Parking Features Attached
Garage Spaces 2.0
Community Features Curbs, Sidewalks, Street Lights, Street Paved
Roof Type Asphalt
Building
Lot Description Corner Lot
Sewer Public Sewer, Sewer-Storm
Water Public
New Construction false
Schools
School District 46 , 46, 46
Others
HOA Fee Include None
Ownership Fee Simple
Special Listing Condition None
Read Less Info
Want to know what your home might be worth? Contact us for a FREE valuation!

Our team is ready to help you sell your home for the highest possible price ASAP

© 2024 Listings courtesy of MRED as distributed by MLS GRID. All Rights Reserved.
Bought with Alfredo Ramirez • Universal Real Estate LLC

"My job is to find and attract mastery-based agents to the office, protect the culture, and make sure everyone is happy! "







