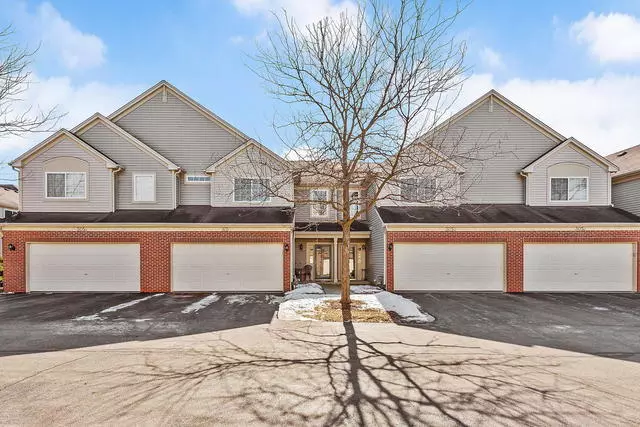$205,000
$205,000
For more information regarding the value of a property, please contact us for a free consultation.
3 Beds
2.5 Baths
1,600 SqFt
SOLD DATE : 05/01/2020
Key Details
Sold Price $205,000
Property Type Townhouse
Sub Type Townhouse-2 Story
Listing Status Sold
Purchase Type For Sale
Square Footage 1,600 sqft
Price per Sqft $128
Subdivision Thornwood
MLS Listing ID 10646703
Sold Date 05/01/20
Bedrooms 3
Full Baths 2
Half Baths 1
HOA Fees $201/mo
Year Built 2000
Annual Tax Amount $5,026
Tax Year 2018
Lot Dimensions 1600
Property Description
Look No Further! Get Swept Away as you Drive Up to this Beautiful Townhome Located in the Desirable Thornwood Subdivision. Upon Entering, You Will Feel the Warmth of the New Luxurious Pergo Flooring in your Dramatic Two Story Family Room! Spacious Kitchen Featuring an Abundance of 42" Cabinets, Large Pantry, and Separate Dining Area with Sliding Glass Doors Leading to the Charming Patio. The Generously Sized Living Room is Perfect for Entertaining Friends or Relaxing Alone. Unwind in your Tranquil Master Bedroom with Private En-Suite and Walk-In Closet! The Airy Second Floor Also Features Two Additional Bedrooms, Bathroom with Shower/Tub and the Convenience of a Second Floor Laundry Room. Amenities Include a Community Clubhouse, Tennis Courts, Junior Olympic Size Swimming Pool and Much More in the Highly Rated St. Charles School District!
Location
State IL
County Kane
Area South Elgin
Rooms
Basement None
Interior
Interior Features Vaulted/Cathedral Ceilings, Second Floor Laundry
Heating Natural Gas, Forced Air
Cooling Central Air
Fireplace N
Appliance Range, Microwave, Dishwasher, Refrigerator, Washer, Dryer
Exterior
Exterior Feature Patio
Parking Features Attached
Garage Spaces 2.0
Roof Type Asphalt
Building
Story 2
Sewer Public Sewer
Water Public
New Construction false
Schools
Elementary Schools Corron Elementary School
Middle Schools Haines Middle School
High Schools St Charles North High School
School District 303 , 303, 303
Others
HOA Fee Include Insurance,Clubhouse,Exercise Facilities,Pool,Exterior Maintenance,Lawn Care,Snow Removal
Ownership Fee Simple w/ HO Assn.
Special Listing Condition None
Pets Allowed Cats OK, Dogs OK
Read Less Info
Want to know what your home might be worth? Contact us for a FREE valuation!

Our team is ready to help you sell your home for the highest possible price ASAP

© 2024 Listings courtesy of MRED as distributed by MLS GRID. All Rights Reserved.
Bought with Cody Papp • Stoll Real Estate

"My job is to find and attract mastery-based agents to the office, protect the culture, and make sure everyone is happy! "







