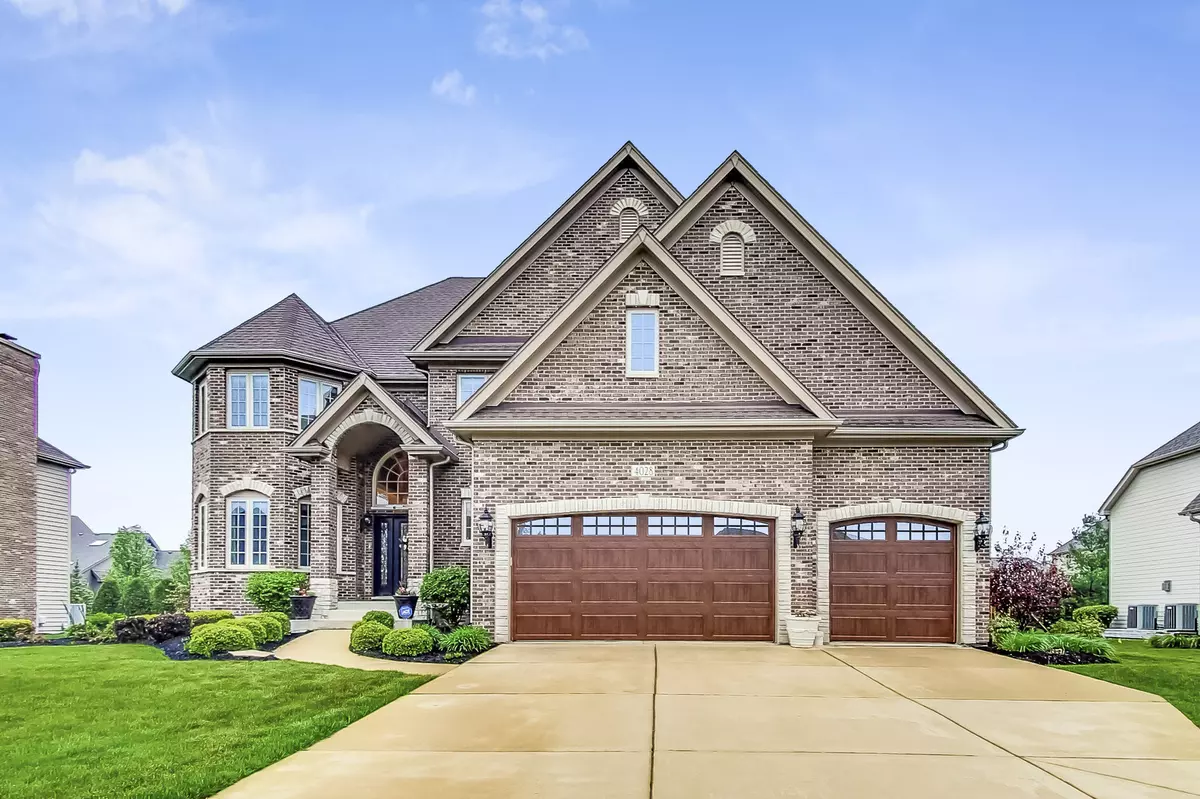$795,000
$799,000
0.5%For more information regarding the value of a property, please contact us for a free consultation.
4 Beds
3.5 Baths
3,954 SqFt
SOLD DATE : 08/13/2021
Key Details
Sold Price $795,000
Property Type Single Family Home
Sub Type Detached Single
Listing Status Sold
Purchase Type For Sale
Square Footage 3,954 sqft
Price per Sqft $201
Subdivision Ashwood Park
MLS Listing ID 11100693
Sold Date 08/13/21
Style Traditional
Bedrooms 4
Full Baths 3
Half Baths 1
HOA Fees $121/ann
Year Built 2012
Annual Tax Amount $16,111
Tax Year 2019
Lot Size 0.300 Acres
Lot Dimensions 94 X 143 X 93 X 143
Property Description
Luxury living awaits! Quality, custom-built executive home, located in one of the most sought-after neighborhoods in the area, showcases 4 Bedrooms, a large loft, 3.5 Bathrooms and almost 4000 SF. The first thing you will notice is the great curb appeal and welcoming front porch. Step inside to beautiful hardwood floors, high ceilings, and a wide-open floor plan that is perfect for entertaining. To the left is the spacious Living Room/Flex Room with bay windows. The open concept dining room is surrounded by elegant architectural columns and has plenty of space to accommodate extended tables with no problem. 1st floor office offers the perfect space to work from home. Living Room, Dining Room and Office have all recently been updated with triple crown molding, chair rails, and wainscoting. Relax in the family room which the sellers updated with built-in audio speakers and a gas fireplace insert with a blower. The spacious eat-in kitchen has custom granite countertops, custom Italian backsplash w/ special order medallion, stainless appliances, double wall ovens, high-end maple cabinets, and a walk-in pantry. The laundry/mudroom that leads to the 3-car garage is generous in size with cabinets, a closet, and a utility sink. A large Owner's Bedroom Suite awaits you on the second floor featuring an oversized walk-in closet w/ organizers, a stunning double tray ceiling and a luxury bath with 2 separate sinks, a linen closet, a private lavatory room, a whirlpool tub, and a tiled shower - recently replaced with new glass. Bedrooms 2 and 3 have tray ceilings, spacious closets, and a Jack -n- Jill bathroom with a new glass shower door. Bedrooms 4 with vaulted ceilings offers an ensuite bathroom and a walk-in closet. Bonus loft on the second level is perfect for a playroom/media room or can easily be closed off for a 5th bedroom. The full basement with epoxied floors is wide open and has a smart design with all utilities tucked away in the corner. It's super clean and ready to enjoy or design your dream basement and finish it! The beautifully landscaped backyard with an expansive paver patio with a fire-pit and built-out area for the grill, is ready for your summer enjoyment! Other updates in the last four years include: NEW Roof (2019), NEW Refrigerator, NEW Gas Cooktop, NEW Microwave, NEW Wrought-Iron Fence, Full Exterior, and Interior Paint and so much more. Come see the home with confidence...the home has been meticulously maintained and is ready to move in. State-of-the-art Ashwood Club with 3 pools, outdoor and indoor sports courts, exercise facilities, and more. Make your appointment for a showing today!
Location
State IL
County Will
Area Naperville
Rooms
Basement Full
Interior
Interior Features Vaulted/Cathedral Ceilings, Hardwood Floors, First Floor Laundry, Walk-In Closet(s), Open Floorplan, Granite Counters
Heating Natural Gas, Forced Air, Zoned
Cooling Central Air, Zoned
Fireplaces Number 1
Fireplaces Type Gas Log, Insert
Equipment Humidifier, TV-Cable, Security System, CO Detectors, Ceiling Fan(s), Sump Pump, Sprinkler-Lawn
Fireplace Y
Appliance Double Oven, Microwave, Dishwasher, Refrigerator, Disposal, Stainless Steel Appliance(s), Range Hood, Gas Cooktop
Exterior
Exterior Feature Patio, Brick Paver Patio, Fire Pit
Garage Attached
Garage Spaces 3.0
Community Features Clubhouse, Pool, Tennis Court(s), Lake, Curbs, Sidewalks
Waterfront false
Roof Type Asphalt
Building
Lot Description Landscaped
Sewer Public Sewer
Water Lake Michigan
New Construction false
Schools
Elementary Schools Peterson Elementary School
Middle Schools Scullen Middle School
High Schools Waubonsie Valley High School
School District 204 , 204, 204
Others
HOA Fee Include Insurance,Clubhouse,Exercise Facilities,Pool
Ownership Fee Simple w/ HO Assn.
Special Listing Condition Corporate Relo
Read Less Info
Want to know what your home might be worth? Contact us for a FREE valuation!

Our team is ready to help you sell your home for the highest possible price ASAP

© 2024 Listings courtesy of MRED as distributed by MLS GRID. All Rights Reserved.
Bought with Jeff Stainer • RE/MAX Action

"My job is to find and attract mastery-based agents to the office, protect the culture, and make sure everyone is happy! "







