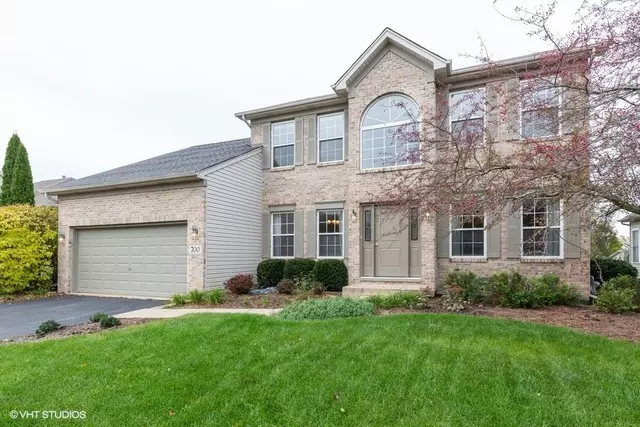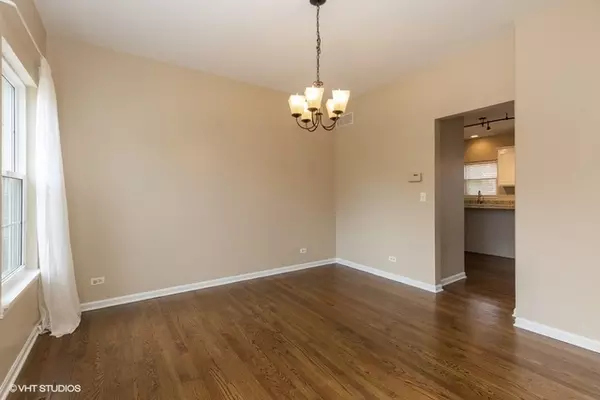$345,000
$362,500
4.8%For more information regarding the value of a property, please contact us for a free consultation.
4 Beds
3 Baths
2,374 SqFt
SOLD DATE : 05/01/2020
Key Details
Sold Price $345,000
Property Type Single Family Home
Sub Type Detached Single
Listing Status Sold
Purchase Type For Sale
Square Footage 2,374 sqft
Price per Sqft $145
Subdivision Thornwood
MLS Listing ID 10626851
Sold Date 05/01/20
Bedrooms 4
Full Baths 2
Half Baths 2
HOA Fees $43/qua
Year Built 2000
Annual Tax Amount $10,956
Tax Year 2018
Lot Size 7,840 Sqft
Lot Dimensions 65X125
Property Description
Beautiful custom home in the popular Thornwood pool community and St Charles schools! 2 story entry open to living room and formal dining room. Large kitchen with center island, pantry, ss appliances and eating area flows graciously into oversized family room with vaulted ceilings, fireplace and tons of natural light. 1st floor also includes den/office, powder room and laundry. On the 2nd floor you will find large master bedroom with walk in closet and luxury en suite bath. 3 additional bedrooms and full hall bath complete 2nd floor. Huge fully finished english basement with rec room, excersize room, 2nd kitchen, half bath and 2nd furnace just for basement provides ample additional living space. Large backyard with deck and iron fence. Don't miss this move in ready home that feautures tons of recent updates: newer roof, front door and main furnace (2018) plus just refinished hardwood floors, painted cabinets in the kitchen and bathrooms, brand new granite counters in the kitchen, new paint and lighting. Welcome home!
Location
State IL
County Kane
Area South Elgin
Rooms
Basement Full, English
Interior
Interior Features Vaulted/Cathedral Ceilings, Hardwood Floors, First Floor Laundry, Walk-In Closet(s)
Heating Natural Gas, Forced Air
Cooling Central Air
Fireplaces Number 1
Fireplaces Type Wood Burning
Equipment Humidifier, CO Detectors, Ceiling Fan(s), Sump Pump, Radon Mitigation System
Fireplace Y
Appliance Range, Microwave, Dishwasher, Refrigerator, Washer, Dryer, Disposal
Exterior
Exterior Feature Deck
Parking Features Attached
Garage Spaces 2.0
Community Features Clubhouse, Park, Pool, Curbs, Sidewalks, Street Lights, Street Paved
Roof Type Asphalt
Building
Sewer Public Sewer
Water Public
New Construction false
Schools
Elementary Schools Corron Elementary School
Middle Schools Haines Middle School
High Schools St Charles North High School
School District 303 , 303, 303
Others
HOA Fee Include Clubhouse,Pool
Ownership Fee Simple w/ HO Assn.
Special Listing Condition None
Read Less Info
Want to know what your home might be worth? Contact us for a FREE valuation!

Our team is ready to help you sell your home for the highest possible price ASAP

© 2024 Listings courtesy of MRED as distributed by MLS GRID. All Rights Reserved.
Bought with Nadia Crudele • Keller Williams Inspire

"My job is to find and attract mastery-based agents to the office, protect the culture, and make sure everyone is happy! "







