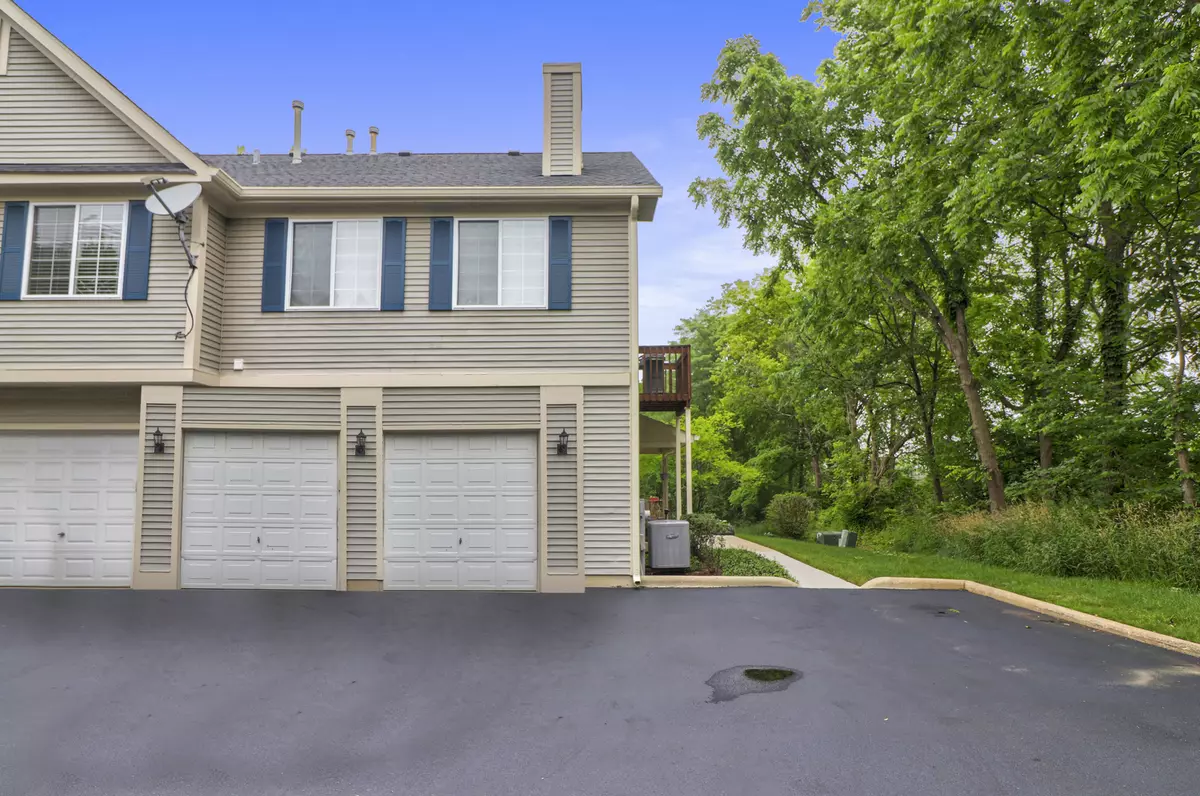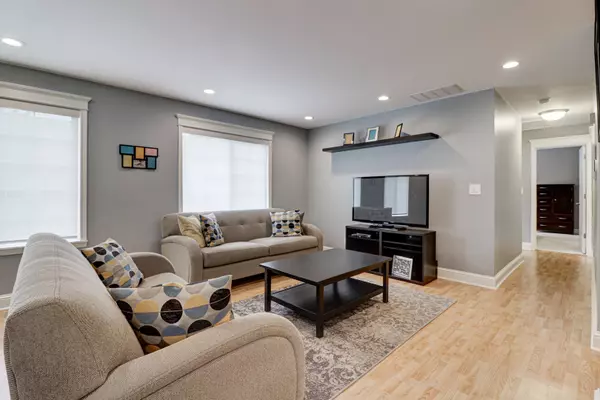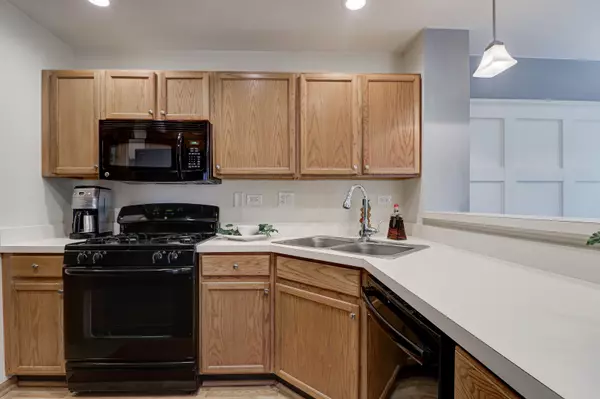$179,900
$179,000
0.5%For more information regarding the value of a property, please contact us for a free consultation.
2 Beds
2 Baths
1,059 SqFt
SOLD DATE : 08/20/2021
Key Details
Sold Price $179,900
Property Type Condo
Sub Type Condo
Listing Status Sold
Purchase Type For Sale
Square Footage 1,059 sqft
Price per Sqft $169
Subdivision Concord Woods
MLS Listing ID 11148416
Sold Date 08/20/21
Bedrooms 2
Full Baths 2
HOA Fees $170/mo
Rental Info Yes
Year Built 1997
Annual Tax Amount $3,082
Tax Year 2019
Lot Dimensions COMMON
Property Description
Amazing Second Floor End Unit! Looks Like a model Home! Open & Airy Living Room with Recessed Lighting & Custom Window Treatments! 5 Inch White Trim! Dining Room area with Updated & Contemporary Lighting! Custom White Wood Trim, Millwork & Casing! Kitchen area with Oak Cabinets! All Appliances Stay! Master Bedroom Retreat that Sparkles & Shines Like a Spa, With Vaulted Ceiling & Ceiling Fan! Walk in Closet with Elfa Shelving! Gorgeous Newer Master Bath with Tile in Shower, Cabinet, Sink & Ceramic Floor! Antifog Mirror with Led Lighting! Oversized Glass Shower Doors! 2nd Bedroom with Ceiling Fan & Closet with Elfa Shelving! 2nd Full Bath Beautifully Updated too! Laundry Room with Washer, Dryer! Furnace & Air New in 2020 with April air humidifier! HWH new in 2018! Private Entrance & One Car Attached Garage A Bit of Storage Under the stairs! Association added New Roof in 2019!
Location
State IL
County Kane
Area South Elgin
Rooms
Basement None
Interior
Heating Natural Gas, Forced Air
Cooling Central Air
Fireplace N
Appliance Range, Microwave, Dishwasher, Refrigerator, Washer, Dryer
Laundry In Unit
Exterior
Exterior Feature Balcony
Parking Features Attached
Garage Spaces 1.0
Building
Story 2
Sewer Public Sewer
Water Public
New Construction false
Schools
Elementary Schools Clinton Elementary School
Middle Schools Kenyon Woods Middle School
High Schools South Elgin High School
School District 46 , 46, 46
Others
HOA Fee Include Insurance,Exterior Maintenance,Lawn Care,Snow Removal
Ownership Condo
Special Listing Condition None
Pets Allowed Cats OK, Dogs OK, Number Limit
Read Less Info
Want to know what your home might be worth? Contact us for a FREE valuation!

Our team is ready to help you sell your home for the highest possible price ASAP

© 2024 Listings courtesy of MRED as distributed by MLS GRID. All Rights Reserved.
Bought with Selena Stloukal • REMAX All Pro - St Charles

"My job is to find and attract mastery-based agents to the office, protect the culture, and make sure everyone is happy! "







