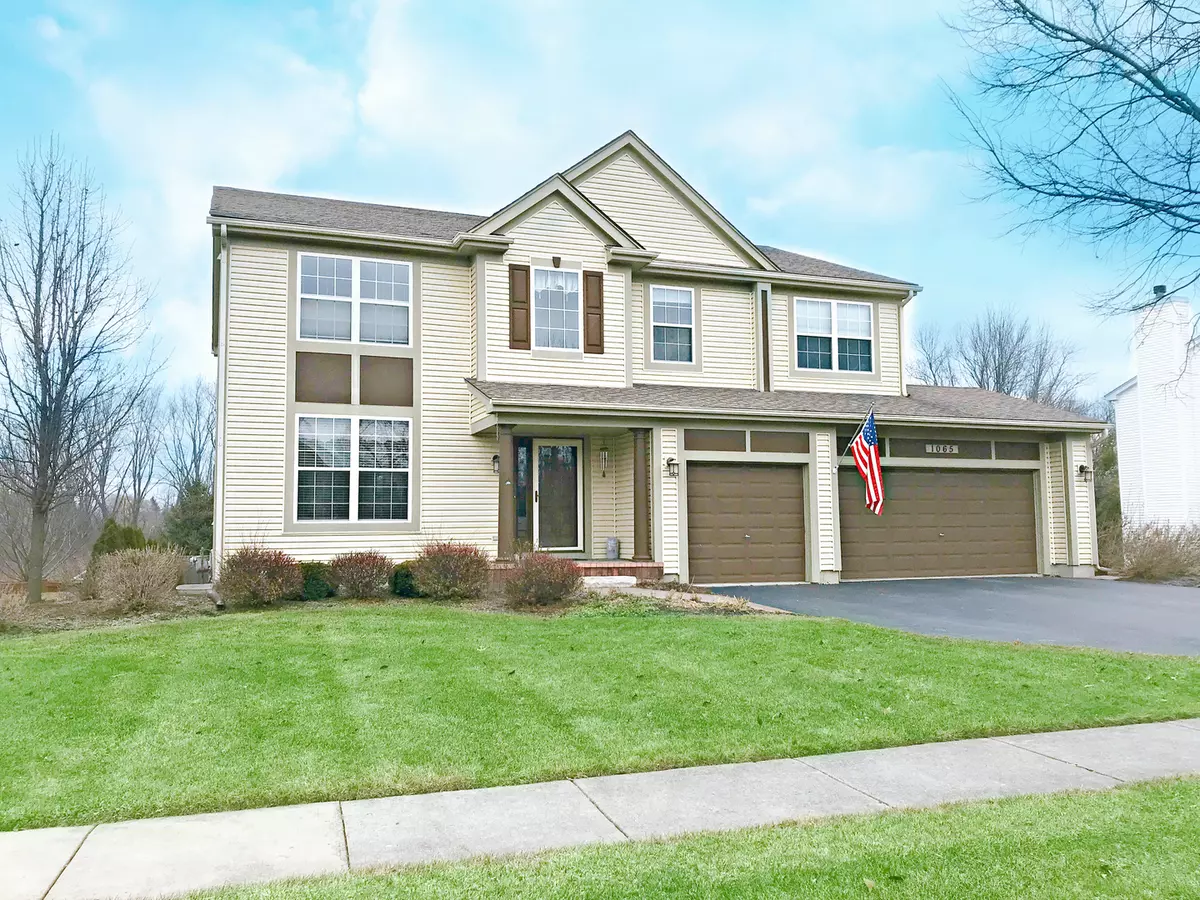$392,000
$409,900
4.4%For more information regarding the value of a property, please contact us for a free consultation.
4 Beds
2.5 Baths
2,803 SqFt
SOLD DATE : 05/07/2020
Key Details
Sold Price $392,000
Property Type Single Family Home
Sub Type Detached Single
Listing Status Sold
Purchase Type For Sale
Square Footage 2,803 sqft
Price per Sqft $139
Subdivision The Woodlands
MLS Listing ID 10604493
Sold Date 05/07/20
Bedrooms 4
Full Baths 2
Half Baths 1
Year Built 2000
Annual Tax Amount $9,977
Tax Year 2018
Lot Size 0.280 Acres
Lot Dimensions 12197
Property Description
STOP THE CAR for this MOVE-IN ready 4 bed + loft, 2.5 bath home with FREMONT SCHOOLS! Located in The Woodlands on a premium lot backing to NATURE CONSERVANCY = gorgeous year round backyard views! Guests are welcomed through a covered porch into the dramatic 2-story foyer with custom built-in shelving and dual staircase. The formal living room with crown moulding and bamboo flooring is filled with natural light leading the way to a connected spacious dining room offering extra space for large family gatherings. The sunny kitchen has all the bells & whistles! Stainless steel built-in appliances, 42" white cabinetry with designer nickel finishes, over cabinet lighting, thick rounded-edge granite counter space, pantry & island with pendant lighting + a eating area with XL slider access to the elevated deck with stairs leading to the Unilock brick paved patio with sitting wall, firepit and 6-7 person hot tub with A+ nature views all around. Family room includes gas fireplace, surround sound and oversized windows + hardwood floors. Convenient 1st floor laundry room with custom cabinet storage. The spacious vaulted master bedroom features an updated private bath with Kohler extended length soaking tub, extra wide walk-in shower with full body spray, comfort height dual vanity and a huge walk-in closet! Loft area can be used in so many ways; office, playroom, media room, craft area... the possibilities are endless! 3 additional large bedrooms with excellent closets & updated extra full bath with dual vanity complete the 2nd floor. Full unfinished English basement with roughed-in plumbing and 9' ceilings would make the perfect future rec room! The incredible backyard is framed in vibrant perennial flower beds and privacy landscaping + adjacent raised beds for vegetable gardens. 3 car garage. Fremont Library, Aquatic Center, Starbucks, Super Target and Home Depot are all nearby!
Location
State IL
County Lake
Area Ivanhoe / Mundelein
Rooms
Basement Full, English
Interior
Interior Features Vaulted/Cathedral Ceilings, Hardwood Floors, First Floor Laundry, Built-in Features, Walk-In Closet(s)
Heating Natural Gas, Forced Air
Cooling Central Air
Fireplaces Number 1
Fireplaces Type Attached Fireplace Doors/Screen, Gas Log, Gas Starter
Equipment Humidifier, CO Detectors, Ceiling Fan(s), Sump Pump
Fireplace Y
Appliance Double Oven, Microwave, Dishwasher, Refrigerator, Washer, Dryer, Disposal, Stainless Steel Appliance(s), Cooktop, Built-In Oven
Laundry Gas Dryer Hookup, In Unit, Laundry Closet, Sink
Exterior
Exterior Feature Porch, Hot Tub, Brick Paver Patio, Storms/Screens, Fire Pit, Invisible Fence
Garage Attached
Garage Spaces 3.0
Community Features Park, Lake, Curbs, Sidewalks, Street Lights, Street Paved
Roof Type Asphalt
Building
Lot Description Nature Preserve Adjacent, Landscaped
Sewer Public Sewer
Water Lake Michigan
New Construction false
Schools
Elementary Schools Fremont Elementary School
Middle Schools Fremont Middle School
High Schools Mundelein Cons High School
School District 79 , 79, 120
Others
HOA Fee Include None
Ownership Fee Simple
Special Listing Condition None
Read Less Info
Want to know what your home might be worth? Contact us for a FREE valuation!

Our team is ready to help you sell your home for the highest possible price ASAP

© 2024 Listings courtesy of MRED as distributed by MLS GRID. All Rights Reserved.
Bought with Karen Gatta • Baird & Warner

"My job is to find and attract mastery-based agents to the office, protect the culture, and make sure everyone is happy! "


