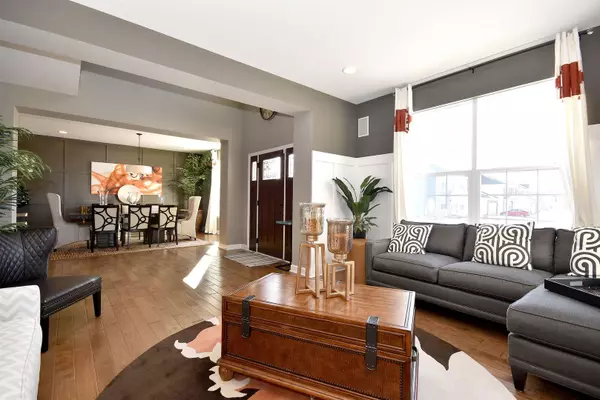$705,000
$739,000
4.6%For more information regarding the value of a property, please contact us for a free consultation.
4 Beds
3.5 Baths
4,144 SqFt
SOLD DATE : 03/13/2020
Key Details
Sold Price $705,000
Property Type Single Family Home
Sub Type Detached Single
Listing Status Sold
Purchase Type For Sale
Square Footage 4,144 sqft
Price per Sqft $170
Subdivision Arbor Trails
MLS Listing ID 10616199
Sold Date 03/13/20
Bedrooms 4
Full Baths 3
Half Baths 1
HOA Fees $36/ann
Year Built 2014
Annual Tax Amount $17,641
Tax Year 2018
Lot Size 10,062 Sqft
Lot Dimensions 10068
Property Description
A highly styled home with luxurious finishes created to deliver an open floor plan that is dramatic, impressive, spacious modern, enjoyable and functional~ Cook's kitchen with island seating, walk in pantry & butler pantry~ Main level flex room(Bedroom, Office)~ Sought after school district 203~ The 2 car garage can easily be converted to 3 its 984 sq ft~ Volume ceilings, Hand-scraped hardwood flooring~ 2nd floor bonus room and laundry room~ Main level mud room~ Large room sizes and more-than-generous closet space~ 9 foot ceilings in full basement with stairwell to garage, and a full bath~ Professionally landscaped fenced yard with oversized deck and Sun Setter awnings~ It's extra clean, neutrally decorated and move-in read~
Location
State IL
County Du Page
Area Lisle
Rooms
Basement Full
Interior
Interior Features Hardwood Floors, Second Floor Laundry, Walk-In Closet(s)
Heating Natural Gas, Forced Air
Cooling Central Air
Fireplaces Number 1
Fireplaces Type Electric
Equipment Sump Pump
Fireplace Y
Appliance Double Oven, Microwave, Dishwasher, High End Refrigerator, Washer, Dryer, Disposal, Cooktop
Exterior
Exterior Feature Porch
Garage Attached
Garage Spaces 2.0
Community Features Curbs, Sidewalks, Street Lights, Street Paved
Waterfront false
Building
Sewer Public Sewer
Water Lake Michigan, Public
New Construction false
Schools
Elementary Schools Steeple Run Elementary School
Middle Schools Kennedy Junior High School
High Schools Naperville Central High School
School District 203 , 203, 203
Others
HOA Fee Include Other
Ownership Fee Simple
Special Listing Condition None
Read Less Info
Want to know what your home might be worth? Contact us for a FREE valuation!

Our team is ready to help you sell your home for the highest possible price ASAP

© 2024 Listings courtesy of MRED as distributed by MLS GRID. All Rights Reserved.
Bought with Lisa Wolf • Keller Williams North Shore West

"My job is to find and attract mastery-based agents to the office, protect the culture, and make sure everyone is happy! "







