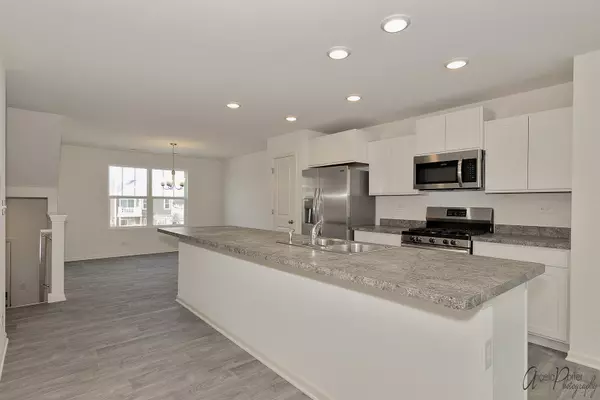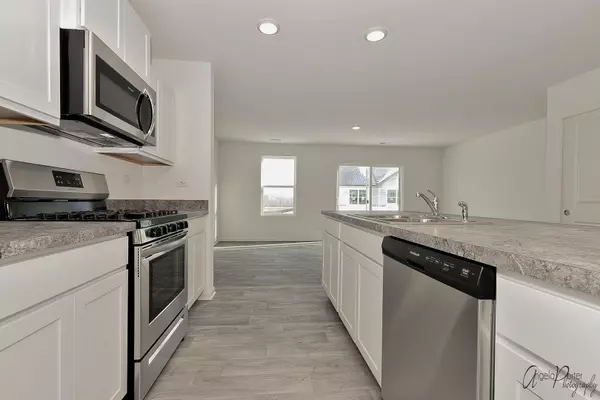$255,595
$256,000
0.2%For more information regarding the value of a property, please contact us for a free consultation.
3 Beds
2.5 Baths
1,756 SqFt
SOLD DATE : 03/27/2020
Key Details
Sold Price $255,595
Property Type Townhouse
Sub Type T3-Townhouse 3+ Stories
Listing Status Sold
Purchase Type For Sale
Square Footage 1,756 sqft
Price per Sqft $145
Subdivision Tall Oaks
MLS Listing ID 10614958
Sold Date 03/27/20
Bedrooms 3
Full Baths 2
Half Baths 1
HOA Fees $179/mo
Rental Info Yes
Year Built 2019
Tax Year 2018
Lot Dimensions 20 X 39
Property Description
END UNIT Garfield!! 3 bedrooms, 2.5 bathrooms, finished lower level, and attached two-car garage. Kitchen includes: Gas Range, Dishwasher and Microwave. HUGE island AND a separate dining room give you space for the whole family and then some! An entertainers dream... Designer cabinets match throughout the entire home, and the powder room has a pedestal sink. The finished lower level space is the perfect home office set-up! Master Bedroom is on the second floor and has a walk-in closet and en-suite with double bowl vanity, and stand-alone shower. Secondary bedrooms are down the hallway from the laundry room. Kids will love watching the dogs run around in the community dog park! Home also INCLUDES: Smart Home Technology Features, Rinnai Tankless Hot Water Heater, Low-Maintenance vinyl windows with Low-E glass, HardiePlank exterior siding, One, Two and Ten year warranty through RWC (see sales office for more information), 30-year architectural roof shingles, Moen plumbing fixtures, Kwikset satin nickel hardware, and a programmable thermostat. HOA maintains exterior of the building, snow removal, landscaping and common area insurance. Enjoy living near parks, nature center, hospitals, Route 20, I-90, and Metra MD-W line. Come move this February to enjoy all new and maintenance free! *Pictures are of model and/or unit for sale.
Location
State IL
County Kane
Area Elgin
Rooms
Basement None
Interior
Interior Features Second Floor Laundry, Walk-In Closet(s)
Heating Natural Gas, Forced Air
Cooling Central Air
Equipment TV-Cable, CO Detectors
Fireplace N
Appliance Range, Microwave, Dishwasher, Disposal
Exterior
Exterior Feature Balcony, Storms/Screens, End Unit
Parking Features Attached
Garage Spaces 2.0
Roof Type Asphalt
Building
Lot Description Common Grounds, Landscaped
Story 3
Foundation No
Sewer Public Sewer
Water Public
New Construction true
Schools
Elementary Schools Howard B Thomas Grade School
Middle Schools Prairie Knolls Middle School
High Schools Central High School
School District 301 , 301, 301
Others
HOA Fee Include Insurance,Lawn Care,Snow Removal,Other
Ownership Fee Simple w/ HO Assn.
Special Listing Condition Home Warranty
Pets Allowed Cats OK, Dogs OK
Read Less Info
Want to know what your home might be worth? Contact us for a FREE valuation!

Our team is ready to help you sell your home for the highest possible price ASAP

© 2024 Listings courtesy of MRED as distributed by MLS GRID. All Rights Reserved.
Bought with Exclusive Agency • NON MEMBER

"My job is to find and attract mastery-based agents to the office, protect the culture, and make sure everyone is happy! "







