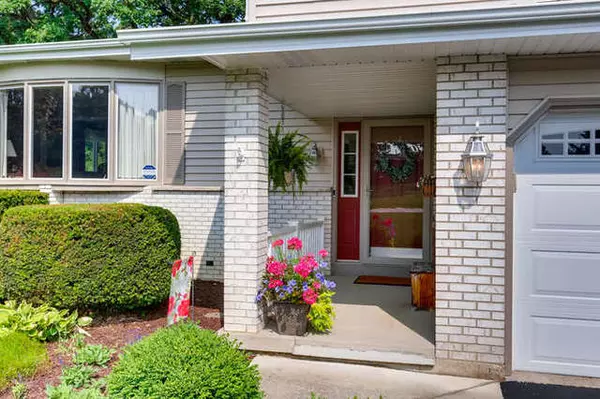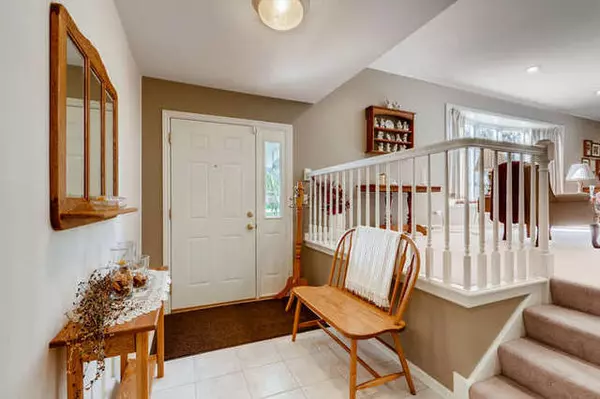$320,000
$329,900
3.0%For more information regarding the value of a property, please contact us for a free consultation.
4 Beds
3.5 Baths
3,022 SqFt
SOLD DATE : 04/27/2020
Key Details
Sold Price $320,000
Property Type Single Family Home
Sub Type Detached Single
Listing Status Sold
Purchase Type For Sale
Square Footage 3,022 sqft
Price per Sqft $105
Subdivision Catatoga
MLS Listing ID 10593716
Sold Date 04/27/20
Style Quad Level
Bedrooms 4
Full Baths 3
Half Baths 1
Year Built 1976
Annual Tax Amount $6,472
Tax Year 2018
Lot Size 0.643 Acres
Lot Dimensions 74X165X150X90X188
Property Description
PHENOMENAL VALUE for this TRANQUIL REFUGE, in impeccable condition, backing to green belt! Inspiring 3-season room w/skylite (new in 2017) overlooks beautifully manicured grounds. Large living room & formal dining room. Inviting family room w/gas log stone fireplace & recently updated eat-in kitchen that's light & bright! Perfectly decorated throughout, with generous amount of recessed lighting! Heated floor & seated shower in master bath. Gorgeous remodel of bsmt walkout level features 2nd kitchen, add'l family or rec room, and shower bath! New siding, garage door & driveway (2017), new water heater (2014), new well pump (2015), & new furnace & central air (2013). 5-1/2 ft tall cement crawl space plus additional storage room! SEEING IS BELIEVING! The views from inside the newly enclosed 3-season room makes waking up for morning coffee a delightful way to start your day! Relax or entertain later on large brick paver patio! See full list of improvements & features in documents section.
Location
State IL
County Kane
Area Elgin
Rooms
Basement Partial
Interior
Interior Features Skylight(s)
Heating Natural Gas, Forced Air
Cooling Central Air
Fireplaces Number 1
Fireplaces Type Attached Fireplace Doors/Screen, Gas Log
Equipment Humidifier, Water-Softener Owned, TV-Cable, CO Detectors, Ceiling Fan(s), Sump Pump
Fireplace Y
Appliance Range, Microwave, Dishwasher, Refrigerator, Disposal
Exterior
Exterior Feature Deck, Brick Paver Patio
Parking Features Attached
Garage Spaces 2.0
Community Features Street Paved
Roof Type Asphalt
Building
Lot Description Nature Preserve Adjacent, Mature Trees
Sewer Septic-Private
Water Private Well
New Construction false
Schools
Elementary Schools Otter Creek Elementary School
Middle Schools Abbott Middle School
High Schools South Elgin High School
School District 46 , 46, 46
Others
HOA Fee Include None
Ownership Fee Simple
Special Listing Condition None
Read Less Info
Want to know what your home might be worth? Contact us for a FREE valuation!

Our team is ready to help you sell your home for the highest possible price ASAP

© 2024 Listings courtesy of MRED as distributed by MLS GRID. All Rights Reserved.
Bought with Joseph Golbeck • Charles Rutenberg Realty of IL

"My job is to find and attract mastery-based agents to the office, protect the culture, and make sure everyone is happy! "







