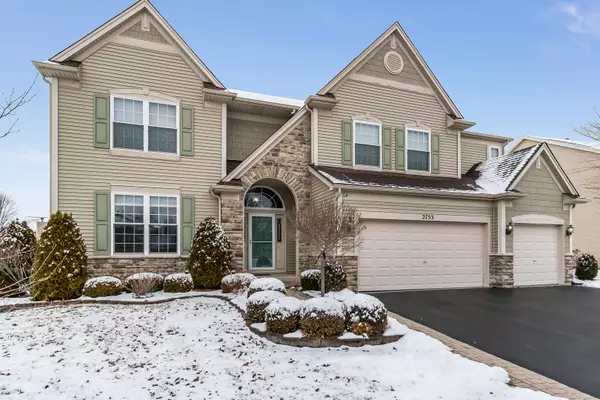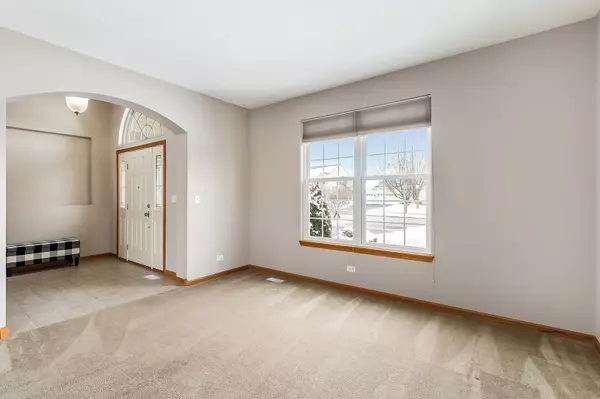$366,300
$374,900
2.3%For more information regarding the value of a property, please contact us for a free consultation.
5 Beds
3.5 Baths
3,881 SqFt
SOLD DATE : 03/06/2020
Key Details
Sold Price $366,300
Property Type Single Family Home
Sub Type Detached Single
Listing Status Sold
Purchase Type For Sale
Square Footage 3,881 sqft
Price per Sqft $94
Subdivision Tanner Trails
MLS Listing ID 10631800
Sold Date 03/06/20
Style Traditional
Bedrooms 5
Full Baths 3
Half Baths 1
HOA Fees $15/qua
Year Built 2005
Annual Tax Amount $11,862
Tax Year 2018
Lot Size 0.270 Acres
Lot Dimensions 71X200X95X207
Property Description
Lovingly maintained, freshly painted and perfect for multi-generational living, offering a first-floor bedroom with en suite full bath. This open concept home provides spacious living areas: formal living and dining rooms, comfortable family room, second-floor loft and a finished basement with wet bar, recreational area and media room wired for your sound equipment. The exterior areas include a tiered brick paver patio with fire pit, raised garden area and shed in a huge fenced backyard. Master offers a walk-in closet and a master bath to die for. The major expenses in updating all mechanicals have been addressed: tankless water heater (2015), reverse osmosis system (2015), Amana furnaces (96% efficient); equipped with UV lights, media filters and humidifiers, Amana AC units (18 SEER units w/410A refrigerant) (2017), Honeywell Air Exchanger (2017) and a data network systems that stays. Other updates include Pella Doors front and back in 2015 and the epoxy floor in the garage was completed in 2016 and of course the master bedroom bath.
Location
State IL
County Kane
Area North Aurora
Rooms
Basement Full
Interior
Interior Features Vaulted/Cathedral Ceilings, Bar-Wet, First Floor Bedroom, In-Law Arrangement, Second Floor Laundry, First Floor Full Bath, Walk-In Closet(s)
Heating Natural Gas, Forced Air, Sep Heating Systems - 2+
Cooling Central Air
Equipment Humidifier, TV-Cable, CO Detectors, Ceiling Fan(s), Fan-Attic Exhaust, Sump Pump, Sprinkler-Lawn, Air Exchanger, Backup Sump Pump;
Fireplace N
Appliance Range, Microwave, Dishwasher, Refrigerator, Washer, Dryer, Disposal, Stainless Steel Appliance(s), Water Purifier
Exterior
Exterior Feature Brick Paver Patio, Storms/Screens, Fire Pit
Garage Attached
Garage Spaces 3.0
Community Features Lake, Curbs, Street Paved
Waterfront false
Roof Type Asphalt
Building
Lot Description Fenced Yard, Landscaped
Sewer Public Sewer, Sewer-Storm
Water Public
New Construction false
Schools
School District 129 , 129, 129
Others
HOA Fee Include Insurance
Ownership Fee Simple w/ HO Assn.
Special Listing Condition None
Read Less Info
Want to know what your home might be worth? Contact us for a FREE valuation!

Our team is ready to help you sell your home for the highest possible price ASAP

© 2024 Listings courtesy of MRED as distributed by MLS GRID. All Rights Reserved.
Bought with Dale Grischow • REMAX Excels

"My job is to find and attract mastery-based agents to the office, protect the culture, and make sure everyone is happy! "







