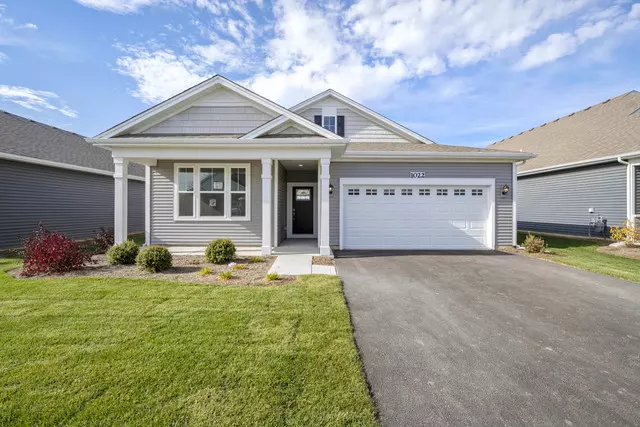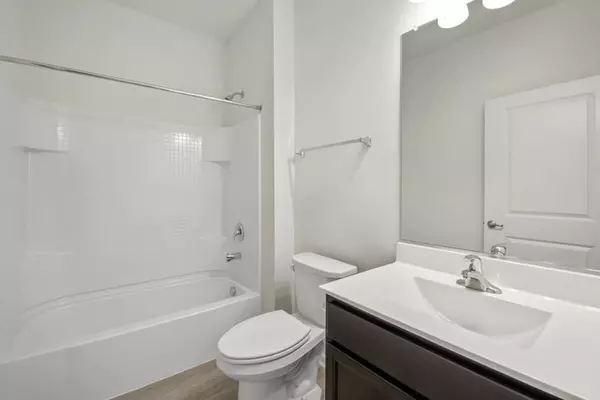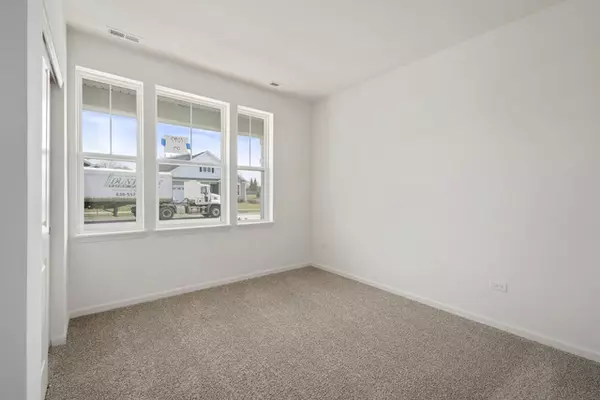$368,830
$368,830
For more information regarding the value of a property, please contact us for a free consultation.
2 Beds
2 Baths
1,865 SqFt
SOLD DATE : 08/03/2021
Key Details
Sold Price $368,830
Property Type Single Family Home
Sub Type Detached Single
Listing Status Sold
Purchase Type For Sale
Square Footage 1,865 sqft
Price per Sqft $197
Subdivision Lincoln Valley
MLS Listing ID 11048842
Sold Date 08/03/21
Style Ranch
Bedrooms 2
Full Baths 2
HOA Fees $200/mo
Year Built 2021
Tax Year 2019
Lot Dimensions 53 X 121
Property Description
BRAND NEW RANCH HOME under construction in beautiful clubhouse lifestyle community! This popular Clifton is under construction in the exciting new community of Lincoln Valley! Inside this beautiful home, you will find 2 bedrooms & a den, 2 full bathrooms, and a 2-car garage. The kitchen/dining/family room is perfect for entertaining! Kitchen features a large island with overhang for stools, quartz countertops, upgraded LVP flooring, ample storage space, and designer birch umber cabinets with crown molding- plus stainless-steel appliances! Bedroom 1 includes two walk-in closets! Luxury bathroom with ceramic wall and floor tile, seated shower and a raised double bowl vanity. This new ranch home includes a professionally landscaped yard with lawn care and snow removal included. It won't last long! Lincoln Valley is a Clubhouse community featuring a health club, gathering lounge, indoor/outdoor fireplaces, pool, Bocce Ball courts, Pickle Ball court, private dog park, walking trails and is steps away from the Red Oak Nature Center and the Fox River Trail! Photos are of a similar home. Summer completion.
Location
State IL
County Kane
Area North Aurora
Rooms
Basement None
Interior
Interior Features First Floor Bedroom, First Floor Laundry, First Floor Full Bath, Walk-In Closet(s), Ceiling - 9 Foot, Open Floorplan
Heating Natural Gas, Forced Air
Cooling Central Air
Equipment CO Detectors
Fireplace N
Appliance Range, Microwave, Dishwasher, Disposal, Stainless Steel Appliance(s)
Laundry Gas Dryer Hookup
Exterior
Exterior Feature Patio
Garage Attached
Garage Spaces 2.0
Community Features Clubhouse, Park, Curbs, Sidewalks, Street Lights, Street Paved
Waterfront false
Roof Type Asphalt
Building
Lot Description Landscaped
Sewer Public Sewer
Water Public
New Construction true
Schools
Elementary Schools Schneider Elementary School
Middle Schools Herget Middle School
High Schools West Aurora High School
School District 129 , 129, 129
Others
HOA Fee Include Insurance,Clubhouse,Exercise Facilities,Pool,Lawn Care,Snow Removal,Other
Ownership Fee Simple w/ HO Assn.
Special Listing Condition Home Warranty
Read Less Info
Want to know what your home might be worth? Contact us for a FREE valuation!

Our team is ready to help you sell your home for the highest possible price ASAP

© 2024 Listings courtesy of MRED as distributed by MLS GRID. All Rights Reserved.
Bought with Rich Hartmann • d'aprile properties

"My job is to find and attract mastery-based agents to the office, protect the culture, and make sure everyone is happy! "







