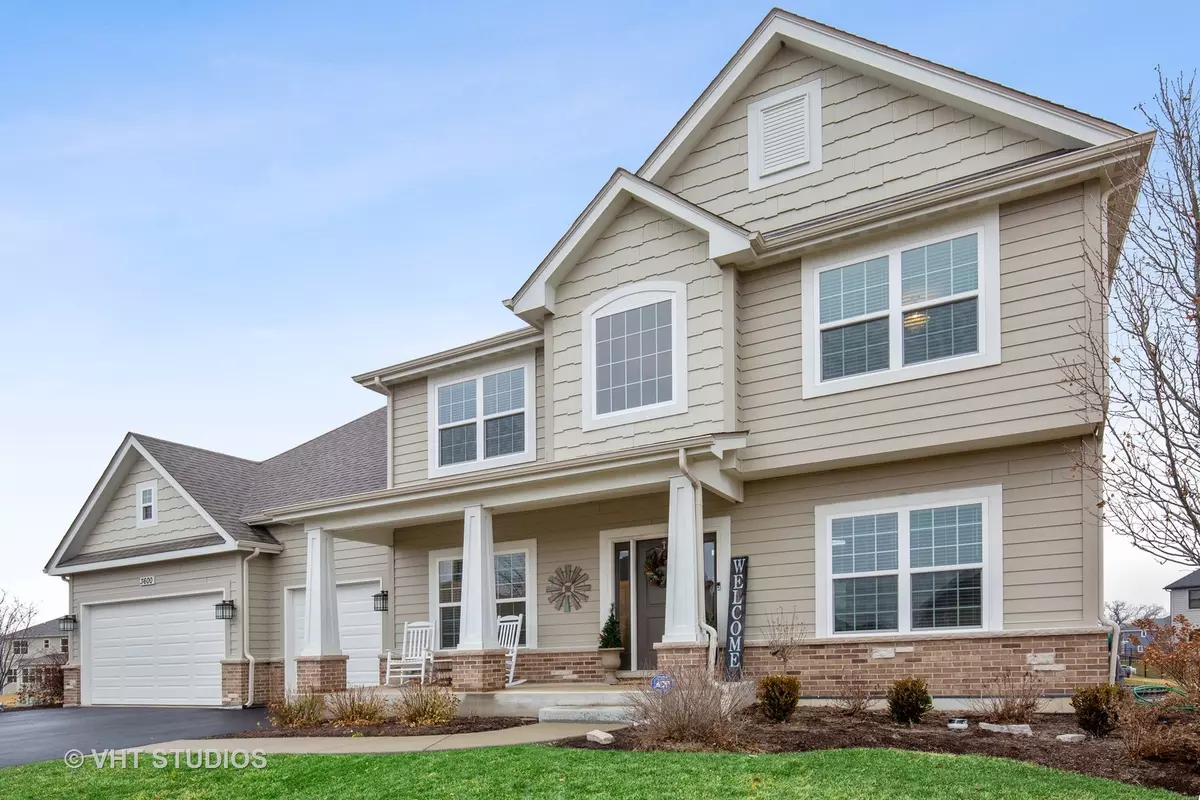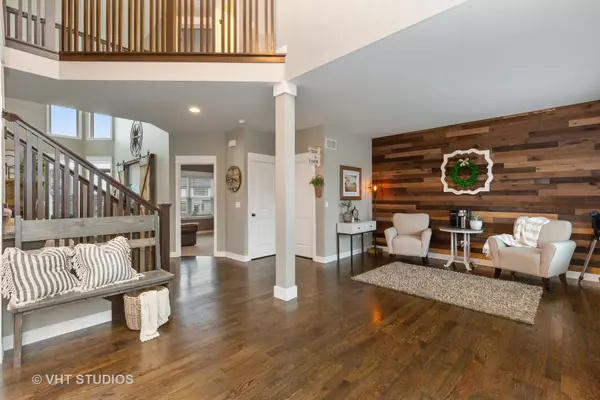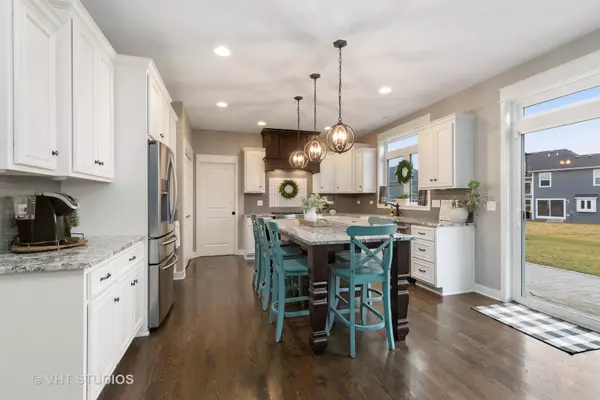$437,000
$450,000
2.9%For more information regarding the value of a property, please contact us for a free consultation.
4 Beds
2.5 Baths
3,050 SqFt
SOLD DATE : 02/28/2020
Key Details
Sold Price $437,000
Property Type Single Family Home
Sub Type Detached Single
Listing Status Sold
Purchase Type For Sale
Square Footage 3,050 sqft
Price per Sqft $143
Subdivision Highland Woods
MLS Listing ID 10608027
Sold Date 02/28/20
Bedrooms 4
Full Baths 2
Half Baths 1
HOA Fees $53/qua
Year Built 2015
Annual Tax Amount $14,531
Tax Year 2018
Lot Size 0.300 Acres
Lot Dimensions 112X161X46X120
Property Description
Don't wait for new when you can own this stunning custom home. The owners have done amazing things to this home. From the moment you walk into the large foyer you notice the barn wood in the custom flex space/ sitting room which makes this a very comfortable useable space to relax or read in. The dining room offers 3/4 white wall moldings and is painted in a beautiful navy blue. The first floor office has a custom desk system which offers a perfect homework/ craft space. Two story large family room with beautiful gas fireplace and volume windows make this a perfect gathering space to watch tv or entertain guests. (custom barn doors stay). The kitchen is simply the most inviting and is definitely the heart of this home.The custom 7 ft island offers plenty of work and seating space.Beautiful 42 inch white cabinetry , granite counters 36 inch cook top, custom hood , beautiful backsplash and farm sink plus all top of the line appliances in this gourmet cooks dream kitchen. First floor mud/laundry room is simply the best. Decorated so cute and very spacious it will make doing laundry so much better plus great system for coats and storage, The second floor offers 4 large bedrooms. The master bedroom has a beautiful tray ceiling , walk in closet ,sitting area and custom spa bath with garden tub plus separate shower offers rain head. Generous 2, 3 and 4 bedrooms with large closets and plenty of windows. Basement is insulated and offers a large storage space / workshop area with barn doors. Waiting for your finishing touches. Custom mill work , window headers and base molding are some of the wonderful features throughout this home. Custom lighting throughout. Large lot , front porch , 3 car garage and beautiful brick paver patio. Come and see this beautifully maintained semi custom home. Top rated 301 schools with Elementary school on site and walking distance from home. Enjoy owners clubhouse ,pool and parks. When only the best will do this is the one. No HS Contingency but HC is ok.
Location
State IL
County Kane
Area Elgin
Rooms
Basement Full
Interior
Interior Features Vaulted/Cathedral Ceilings, Hardwood Floors, First Floor Laundry, Built-in Features, Walk-In Closet(s)
Heating Natural Gas
Cooling Central Air
Fireplaces Number 1
Fireplaces Type Gas Log, Gas Starter
Equipment Security System, CO Detectors, Ceiling Fan(s), Sump Pump
Fireplace Y
Appliance Microwave, Dishwasher, Refrigerator, Washer, Dryer, Disposal, Stainless Steel Appliance(s), Cooktop, Built-In Oven, Range Hood
Exterior
Exterior Feature Patio, Porch, Brick Paver Patio
Parking Features Attached
Garage Spaces 3.0
Roof Type Asphalt
Building
Sewer Public Sewer
Water Public
New Construction false
Schools
Elementary Schools Country Trails Elementary School
Middle Schools Prairie Knolls Middle School
High Schools Central High School
School District 301 , 301, 301
Others
HOA Fee Include Insurance,Clubhouse,Exercise Facilities,Pool
Ownership Fee Simple
Special Listing Condition None
Read Less Info
Want to know what your home might be worth? Contact us for a FREE valuation!

Our team is ready to help you sell your home for the highest possible price ASAP

© 2024 Listings courtesy of MRED as distributed by MLS GRID. All Rights Reserved.
Bought with Maria Thompson • Redfin Corporation

"My job is to find and attract mastery-based agents to the office, protect the culture, and make sure everyone is happy! "







