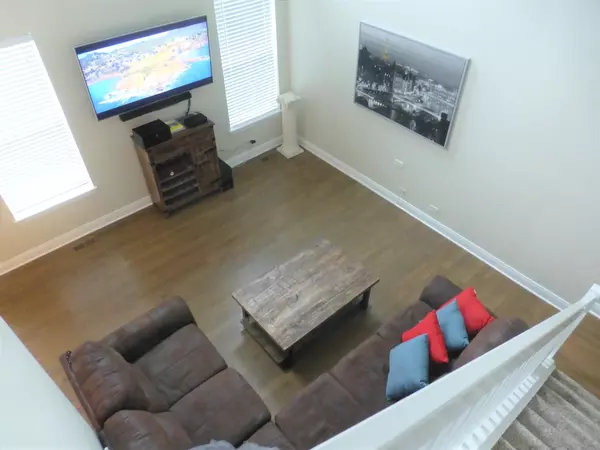$260,000
$269,000
3.3%For more information regarding the value of a property, please contact us for a free consultation.
2 Beds
2.5 Baths
1,593 SqFt
SOLD DATE : 07/23/2021
Key Details
Sold Price $260,000
Property Type Townhouse
Sub Type Townhouse-2 Story
Listing Status Sold
Purchase Type For Sale
Square Footage 1,593 sqft
Price per Sqft $163
Subdivision Oak Ridge
MLS Listing ID 11025910
Sold Date 07/23/21
Bedrooms 2
Full Baths 2
Half Baths 1
HOA Fees $260/mo
Year Built 2008
Annual Tax Amount $6,140
Tax Year 2019
Lot Dimensions 0.1
Property Description
Bright, open floor plan with tons of space and room to grow! Two-story family room offers tons of natural light flowing thru two sets of windows . First floor features new, white oak hardwood floors with custom made stain color. Kitchen has beautiful 42 inch new, cabinets and stainless steel appliances (2 years old). Tons of storage space , granite counter tops, wine cooler and garbage disposal .Hardwood floors in kitchen and dining room. Dining room open to the private back yard deck which is perfect for entertaining! 1st floor laundry, top of the line , 2 years old washer and dryer , dinning room and Huge open loft overlooks the family room. Kitchen ,dinning room , laundry have 9 feet tall ceiling. Master bedroom features the bath with double bowl vanity, soaker tub, separate shower and a big walk-in closet! 2nd bedroom is generous in size with another full bath. Full ,tall basement is ready to be finished as an extra living space for a playroom, party room or man cave! The high end dinning room and bedroom furniture are 2 years old and also available to purchase separately. The bedroom has king size bed with memory foam ($2500 originally payed for mattress alone ) This one won't last!!
Location
State IL
County Cook
Area Elgin
Rooms
Basement Full
Interior
Interior Features Vaulted/Cathedral Ceilings, Hardwood Floors, Storage
Heating Natural Gas, Forced Air
Cooling Central Air
Fireplace N
Appliance Range, Microwave, Dishwasher, Refrigerator, Washer, Dryer, Disposal
Exterior
Parking Features Attached
Garage Spaces 2.0
Roof Type Asphalt
Building
Story 2
Sewer Public Sewer
Water Public
New Construction false
Schools
School District 46 , 46, 46
Others
HOA Fee Include Exterior Maintenance,Lawn Care,Scavenger,Snow Removal
Ownership Fee Simple w/ HO Assn.
Special Listing Condition None
Pets Allowed Cats OK, Dogs OK
Read Less Info
Want to know what your home might be worth? Contact us for a FREE valuation!

Our team is ready to help you sell your home for the highest possible price ASAP

© 2024 Listings courtesy of MRED as distributed by MLS GRID. All Rights Reserved.
Bought with Sebastian Hila • Optimus Realty Inc

"My job is to find and attract mastery-based agents to the office, protect the culture, and make sure everyone is happy! "







