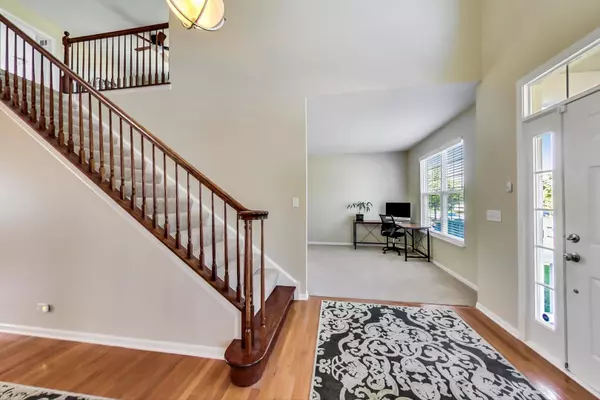$427,000
$414,995
2.9%For more information regarding the value of a property, please contact us for a free consultation.
5 Beds
3.5 Baths
2,886 SqFt
SOLD DATE : 08/02/2021
Key Details
Sold Price $427,000
Property Type Single Family Home
Sub Type Detached Single
Listing Status Sold
Purchase Type For Sale
Square Footage 2,886 sqft
Price per Sqft $147
Subdivision Shadow Hill
MLS Listing ID 11096615
Sold Date 08/02/21
Style Colonial
Bedrooms 5
Full Baths 3
Half Baths 1
HOA Fees $35/mo
Year Built 2006
Annual Tax Amount $10,578
Tax Year 2020
Lot Dimensions 85 X 125
Property Description
Stunning home - Lancaster Model in the desired Shadow Hill neighborhood of Elgin that is Served by the Burlington 301 School District! This awesome neighborhood features miles of sidewalks, paths for biking, running, walking and great parks and ponds throughout giving this community a truly resort feel! Handsome curb appeal starts with the expanded driveway lined in brick pavers, including the front walk to covered front porch entry. Moving inside you will be impressed with the stately staircase & open, vaulted foyer! To the right you find your living room and dining room, separated with an alcove to define the 2 spaces. To the left of foyer is your Private Office that opens with double french doors. Kitchen features timeless rich colored cabinetry, center island, granite counter tops, Walk in Pantry and Stainless Appliances including a double oven and gas cooktop! Easily moving into your eating area that leads with a sliding glass door to back yard & gorgeous brick paver patio perfect for entertaining! Family room is centered around a cozy fireplace and ideal for movie nights! MAIN Floor Laundry from the garage is a bonus! Primary Suite is finished with a vaulted ceiling, walk in closet and private spa bath with dual sinks, large vanity, soaking tub and separate shower. Additional 2nd floor bedrooms are ALL Oversized and share the Full Hall Bathroom! BONUS Loft Space makes for a great homework spot, play area or 2nd family/game room. FULL Finished basement includes large recreation area, FULL Bathroom, 5th Bedroom with Egress Window and Closet, Playroom/Homework Class room, and Utility Storage room. Beautiful yard is highlighted with party sized brick paver patio in the back! 2 1/2 car garage! This will go QUICK.
Location
State IL
County Kane
Area Elgin
Rooms
Basement Full
Interior
Interior Features Vaulted/Cathedral Ceilings, Hardwood Floors, First Floor Laundry, Built-in Features, Walk-In Closet(s), Center Hall Plan, Open Floorplan
Heating Natural Gas, Forced Air
Cooling Central Air
Fireplaces Number 1
Fireplaces Type Gas Starter
Equipment TV-Cable, CO Detectors, Ceiling Fan(s)
Fireplace Y
Appliance Double Oven, Microwave, Dishwasher, Refrigerator, Washer, Dryer, Stainless Steel Appliance(s), Gas Cooktop
Laundry In Unit, Sink
Exterior
Exterior Feature Patio, Porch, Screened Deck, Brick Paver Patio
Parking Features Attached
Garage Spaces 2.0
Community Features Park, Curbs, Sidewalks, Street Lights
Roof Type Asphalt
Building
Lot Description Landscaped
Sewer Public Sewer
Water Lake Michigan, Public
New Construction false
Schools
Elementary Schools Prairie View Grade School
Middle Schools Central Middle School
High Schools Central High School
School District 301 , 301, 301
Others
HOA Fee Include Other
Ownership Fee Simple
Special Listing Condition None
Read Less Info
Want to know what your home might be worth? Contact us for a FREE valuation!

Our team is ready to help you sell your home for the highest possible price ASAP

© 2024 Listings courtesy of MRED as distributed by MLS GRID. All Rights Reserved.
Bought with Rajendra Shah • Century 21 1st Class Homes

"My job is to find and attract mastery-based agents to the office, protect the culture, and make sure everyone is happy! "







