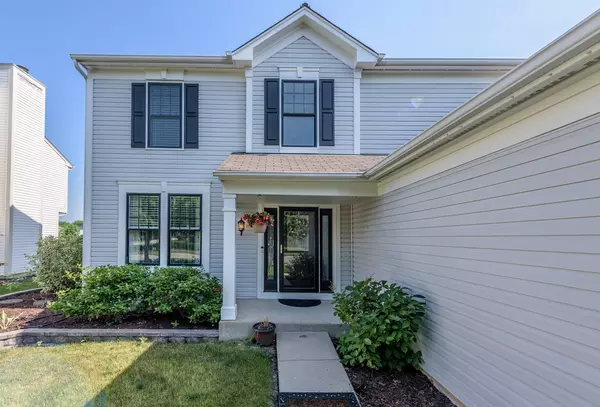$365,000
$360,000
1.4%For more information regarding the value of a property, please contact us for a free consultation.
4 Beds
2.5 Baths
2,300 SqFt
SOLD DATE : 07/28/2021
Key Details
Sold Price $365,000
Property Type Single Family Home
Sub Type Detached Single
Listing Status Sold
Purchase Type For Sale
Square Footage 2,300 sqft
Price per Sqft $158
Subdivision Willow Bay
MLS Listing ID 11124601
Sold Date 07/28/21
Style Contemporary
Bedrooms 4
Full Baths 2
Half Baths 1
HOA Fees $12/ann
Year Built 2000
Annual Tax Amount $8,816
Tax Year 2020
Lot Size 9,099 Sqft
Lot Dimensions 65X140
Property Description
Your meticulously maintained home, backing to tranquil pond and wetlands awaits you. Upon entering the alluring tiled foyer with 9-Ft. ceilings, a formal living and dining room with lots of natural light anticipates your next formal gathering. The open floor concept of this home connects the conversation from the Kitchen, to the huge family room. Amazing wall finishes adorn the first floor throughout. The Chef's kitchen features; 42 inch upgraded soft close cabinets, newer stainless-steel appliances, granite counter tops, built-in wine refrigerator and recessed lighting. Unwind after a hard day to your spacious master suite with wetland views from almost every bedroom window. The large master bath boasts a custom closet, double vanity sinks, separate water closet, stand up shower, and bathtub. The three additional bedrooms have ample closet space, and a full hall bath. Enjoy the extra deep 2 car garage, white picket fenced backyard with patio, fire pit, play area, and shed. New insulated windows were installed in 2020, along with walnut flooring in the living room, dining room, family room and upstairs hall. The full unfinished basement is ready and awaiting your finishing touches. Minutes from schools, parks, Randall Road, and Route 20. Great home in a great location!
Location
State IL
County Kane
Area Elgin
Rooms
Basement Full
Interior
Interior Features Vaulted/Cathedral Ceilings, First Floor Laundry
Heating Natural Gas, Forced Air
Cooling Central Air
Equipment Humidifier, CO Detectors, Ceiling Fan(s), Sump Pump
Fireplace N
Appliance Range, Microwave, Dishwasher, Refrigerator, Washer, Dryer, Disposal, Stainless Steel Appliance(s), Wine Refrigerator
Exterior
Exterior Feature Patio, Storms/Screens, Fire Pit
Parking Features Attached
Garage Spaces 2.0
Community Features Lake, Curbs, Sidewalks, Street Lights, Street Paved
Roof Type Asphalt
Building
Lot Description Fenced Yard, Wetlands adjacent, Landscaped, Pond(s), Water View
Sewer Public Sewer
Water Public
New Construction false
Schools
Elementary Schools Fox Meadow Elementary School
Middle Schools Kenyon Woods Middle School
High Schools South Elgin High School
School District 46 , 46, 46
Others
HOA Fee Include Other
Ownership Fee Simple w/ HO Assn.
Special Listing Condition None
Read Less Info
Want to know what your home might be worth? Contact us for a FREE valuation!

Our team is ready to help you sell your home for the highest possible price ASAP

© 2024 Listings courtesy of MRED as distributed by MLS GRID. All Rights Reserved.
Bought with Juliet Borja • Investors Realty Ltd.

"My job is to find and attract mastery-based agents to the office, protect the culture, and make sure everyone is happy! "







