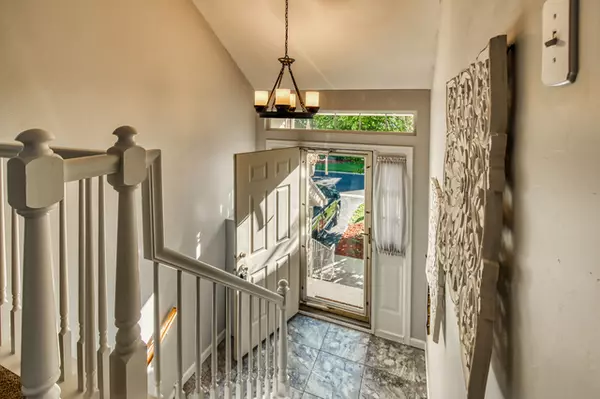$179,900
$179,900
For more information regarding the value of a property, please contact us for a free consultation.
2 Beds
2 Baths
1,521 SqFt
SOLD DATE : 02/28/2020
Key Details
Sold Price $179,900
Property Type Condo
Sub Type Condo,Townhouse-Ranch,Townhouse-2 Story
Listing Status Sold
Purchase Type For Sale
Square Footage 1,521 sqft
Price per Sqft $118
Subdivision Fox Hollow
MLS Listing ID 10607458
Sold Date 02/28/20
Bedrooms 2
Full Baths 2
HOA Fees $248/mo
Rental Info Yes
Year Built 1996
Annual Tax Amount $4,592
Tax Year 2018
Property Description
Prepare to be impressed! Pristine Beautifully maintained move in ready Townhome with full basement! Perfectly nestled in quiet cul de sac~ Fabulous open well designed floor plan~New light fixtures thru out~large Vaulted living room offers 2 walkout doors leading to Balcony & Mature treed views~bright & sunny Kitchen boasts new Gorgeous High end custom wood look flooring~Ample Cherry stained cabinetry & vaulted Breakfast room offering wall of windows~Formal Dining room with volume ceiling for entertaining~Generous sized Den or perfect home office~Updated Bathroom~Master bedroom suite Boasts 2 walk in closets/NEWLY updated private bath with dual sinks/tub/separate shower/marble countertop/awesome flooring~2nd bedroom has 2 story window~Lots of potential in the full basement ready to be finished & plenty of storage~2 car garage~All appliances stay with home including new dryer~Security system~Water softener~Popular Fox Hollow Subdivision is close proximity to Randall, Rt 31 corridor & the Fox River! Run to see this beauty!!
Location
State IL
County Kane
Area South Elgin
Rooms
Basement Full
Interior
Interior Features Vaulted/Cathedral Ceilings, Wood Laminate Floors, Walk-In Closet(s)
Heating Natural Gas, Forced Air
Cooling Central Air
Equipment Humidifier, Water-Softener Owned, Security System, Ceiling Fan(s), Sump Pump, Radon Mitigation System
Fireplace N
Appliance Range, Microwave, Dishwasher, Refrigerator, Washer, Dryer, Disposal, Water Softener Owned
Exterior
Exterior Feature Balcony
Parking Features Attached
Garage Spaces 2.0
Roof Type Asphalt
Building
Lot Description Common Grounds, Cul-De-Sac, Landscaped
Story 2
Sewer Public Sewer
Water Public
New Construction false
Schools
Elementary Schools Fox Meadow Elementary School
Middle Schools Kenyon Woods Middle School
High Schools South Elgin High School
School District 46 , 46, 46
Others
HOA Fee Include Insurance,Exterior Maintenance,Lawn Care,Snow Removal
Ownership Fee Simple w/ HO Assn.
Special Listing Condition None
Pets Allowed Cats OK, Dogs OK
Read Less Info
Want to know what your home might be worth? Contact us for a FREE valuation!

Our team is ready to help you sell your home for the highest possible price ASAP

© 2025 Listings courtesy of MRED as distributed by MLS GRID. All Rights Reserved.
Bought with Linda Dressler • RE/MAX Suburban
"My job is to find and attract mastery-based agents to the office, protect the culture, and make sure everyone is happy! "







