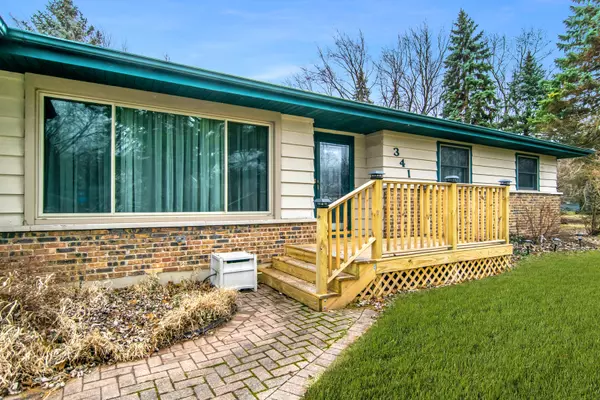$325,000
$334,900
3.0%For more information regarding the value of a property, please contact us for a free consultation.
3 Beds
3 Baths
1,514 SqFt
SOLD DATE : 07/20/2020
Key Details
Sold Price $325,000
Property Type Single Family Home
Sub Type Detached Single
Listing Status Sold
Purchase Type For Sale
Square Footage 1,514 sqft
Price per Sqft $214
Subdivision Pleasantdale
MLS Listing ID 10600775
Sold Date 07/20/20
Style Ranch
Bedrooms 3
Full Baths 3
Year Built 1969
Annual Tax Amount $4,669
Tax Year 2018
Lot Size 0.780 Acres
Lot Dimensions 50 X50 X 256 X 45 X 234 X 148
Property Description
Nothing to do but move right into this clean, well maintained RANCH nestled on a picturesque 3/4 acre lot with towering mature trees and lush landscaping~The brick paver walkway and new cedar front porch with solar lighting welcome you~Formal living and dining rooms~Kitchen was remodeled in 2010 with plenty of maple cabinets, brushed nickel hardware, newer appliances and breakfast bar~Adjacent family room features a woodburning stove and sliding glass door leading to the multi-level party-sized deck and amazing outdoor living space~The master bedroom has it's own private bath with jetted tub~Basement was finished in 2014 and offers a rec room, dry bar with wine & bar fridge, cedar closet, office, full bath and ample storage space~First floor bedrooms all have ceiling fans with lights and hardwood floors~3 full baths updated in 2014~Abundance of recessed lights on both levels, some with dimmers~You'll enjoy the outdoor oasis with bridge crossing over the serene koi pond, free-standing and heated green house, large storage shed, firepit and above ground pool~Attached 2 car garage and oversized driveway~Windows and doors replaced in 2010~New sump and back up sump pumps 2019~Whole house generator included~Well pump replaced in 2014~Newer hot water heater 2016~Prime convenient location just minutes to I55, 355, Waterfall Glen Forest Preserve and all kinds of shopping & restaurants (Bolingbrook Promenade, Costco, Ikea and more!)
Location
State IL
County Du Page
Area Lemont
Rooms
Basement Partial
Interior
Interior Features Bar-Dry, Hardwood Floors, First Floor Bedroom, First Floor Full Bath
Heating Natural Gas, Forced Air
Cooling Central Air
Fireplaces Number 1
Fireplaces Type Wood Burning Stove
Equipment Water-Softener Owned, Ceiling Fan(s), Sump Pump, Generator
Fireplace Y
Appliance Range, Microwave, Dishwasher, Refrigerator, Bar Fridge, Washer, Dryer, Wine Refrigerator
Laundry Sink
Exterior
Exterior Feature Deck, Porch, Above Ground Pool, Fire Pit
Garage Attached
Garage Spaces 2.0
Waterfront false
Building
Lot Description Irregular Lot, Pond(s), Mature Trees
Sewer Septic-Private
Water Private Well
New Construction false
Schools
Elementary Schools Oakwood Elementary School
Middle Schools Old Quarry Middle School
High Schools Lemont Twp High School
School District 113A , 113A, 210
Others
HOA Fee Include None
Ownership Fee Simple
Special Listing Condition None
Read Less Info
Want to know what your home might be worth? Contact us for a FREE valuation!

Our team is ready to help you sell your home for the highest possible price ASAP

© 2024 Listings courtesy of MRED as distributed by MLS GRID. All Rights Reserved.
Bought with Brian Black • RE/MAX IMPACT

"My job is to find and attract mastery-based agents to the office, protect the culture, and make sure everyone is happy! "







