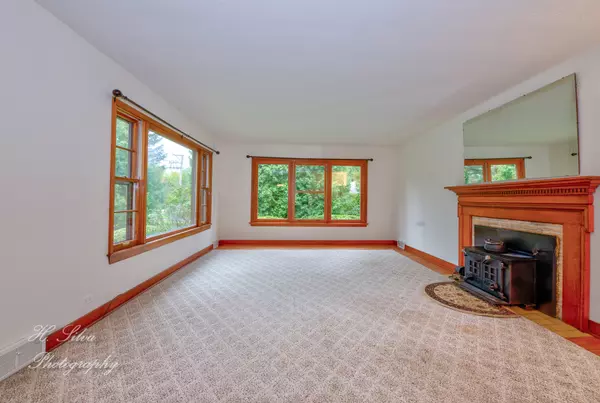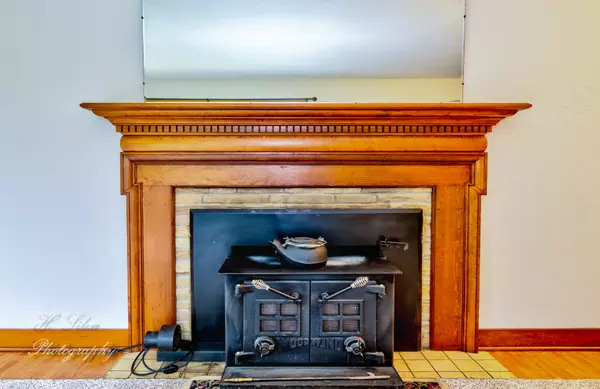$249,500
$260,900
4.4%For more information regarding the value of a property, please contact us for a free consultation.
3 Beds
2 Baths
2,514 SqFt
SOLD DATE : 04/27/2020
Key Details
Sold Price $249,500
Property Type Single Family Home
Sub Type Detached Single
Listing Status Sold
Purchase Type For Sale
Square Footage 2,514 sqft
Price per Sqft $99
MLS Listing ID 10588350
Sold Date 04/27/20
Style Farmhouse
Bedrooms 3
Full Baths 2
Annual Tax Amount $5,314
Tax Year 2018
Lot Size 0.900 Acres
Lot Dimensions 39204
Property Description
The Original Owner/Builders Are Selling Their Beautiful Dream Home. This 1950's Farm House Was Built On Untouched Land Plowed By This Very Family. If You Looking For One Of A Kind This Is It!!! Sitting On .90 Acre This 2514 Sq. Ft. Brick 3 Bedroom, 2 Bath, Full Basement Home, W/Detached Over-Sized 2 Car Garage, & Shed Has The Room You Need. Large Living Rm W/Beautiful Picture Window, Real Hardwood Floors, Wood Burning Fireplace & More! Huge Dining Rm Perfect For Entertaining & The Holidays Are Coming! Adorable Kitchen, Very Well Preserved Offering Built-In China Cabinet, Tons Of Cabinets, & Counter Space. Master Suite Is Large Enough To Be 2 Bedroom, & Offers Beautiful All Wood Finish! 2nd & 3rd Bedrooms Also Offer Hardwood Floors, & Great Closet Space. Full Basement Partially Finished W/2nd Wood Burning Fireplace, Full Bath, & Huge Landry Rm. Outstanding 3 Season Room W/3 Walls Of Windows Overlooking Your Majestic Private Yard. Plenty Of Room For Parking & 2 Car Garage!
Location
State IL
County Kane
Area Elgin
Rooms
Basement Full
Interior
Interior Features Vaulted/Cathedral Ceilings, Hardwood Floors
Heating Natural Gas, Forced Air
Cooling Central Air
Fireplaces Number 2
Fireplaces Type Wood Burning
Fireplace Y
Appliance Range, Refrigerator, Washer, Dryer
Exterior
Exterior Feature Screened Patio
Parking Features Detached
Garage Spaces 2.0
Roof Type Asphalt
Building
Lot Description Landscaped
Sewer Septic-Private
Water Private
New Construction false
Schools
School District 46 , 46, 46
Others
HOA Fee Include None
Ownership Fee Simple
Special Listing Condition None
Read Less Info
Want to know what your home might be worth? Contact us for a FREE valuation!

Our team is ready to help you sell your home for the highest possible price ASAP

© 2024 Listings courtesy of MRED as distributed by MLS GRID. All Rights Reserved.
Bought with Nancy Eisele • Coldwell Banker Residential Brokerage

"My job is to find and attract mastery-based agents to the office, protect the culture, and make sure everyone is happy! "







