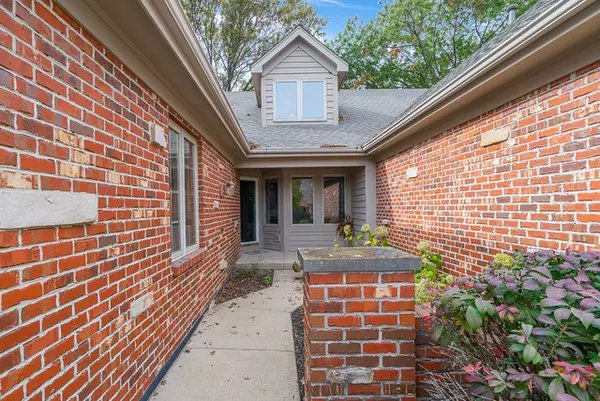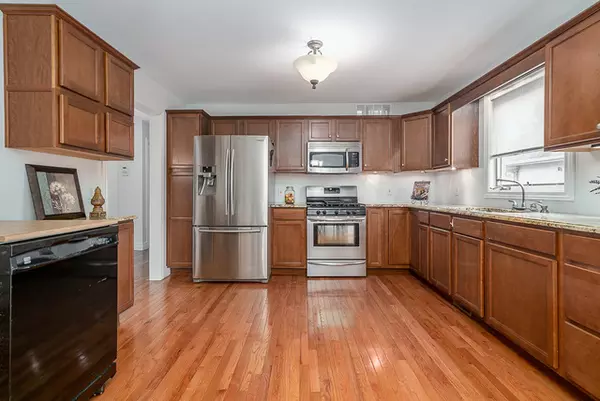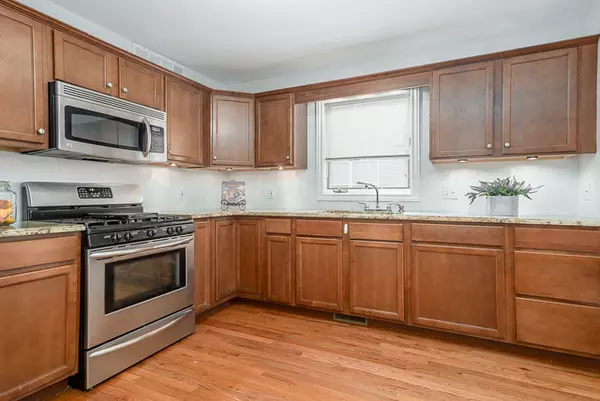$219,700
$222,000
1.0%For more information regarding the value of a property, please contact us for a free consultation.
3 Beds
3 Baths
1,870 SqFt
SOLD DATE : 06/19/2020
Key Details
Sold Price $219,700
Property Type Townhouse
Sub Type Townhouse-2 Story
Listing Status Sold
Purchase Type For Sale
Square Footage 1,870 sqft
Price per Sqft $117
Subdivision Westwind Oaks
MLS Listing ID 10560294
Sold Date 06/19/20
Bedrooms 3
Full Baths 3
HOA Fees $225/mo
Rental Info No
Year Built 2001
Annual Tax Amount $5,531
Tax Year 2018
Lot Dimensions 31X66X21X23X45
Property Description
Rare end unit with convenient main level living offering two master suites, one on each level. 3rd bedroom has welcoming double door entry and is suitable for a den. Spacious eat in kitchen having a large bay area looking out to private patio. An abundance of cabinets and cooking space, stylish granite counters and ss appliances. Open layout to living room featuring vaulted ceiling, cozy fireplace and plenty of windows with natural sunlight. Lovely Main level master suite has wic, an updated bathroom with custom vanity and tile work, Spa like shower with duel shower heads and body sprayers, more comforting perks include a heated floor and towel bar. Generous size main level laundry with window and storage space. Beautiful trim and millwork throughout. Ceiling fans, updated light fixtures and tons of closet space. Main level has new carpet and freshly painted. New furnace and AC in 2016. 2nd floor has loft area with skylight and bedroom suite with wic, private bathroom and large walk in attic area that can be finished for additional living space. Great location being close to the state-of-the-art Vaughan Athletic Center, parks, and highways. So much to offer!!
Location
State IL
County Kane
Area Aurora / Eola
Rooms
Basement None
Interior
Interior Features Hardwood Floors, Heated Floors, First Floor Bedroom, First Floor Laundry, First Floor Full Bath, Walk-In Closet(s)
Heating Natural Gas
Cooling Central Air
Fireplaces Number 1
Fireplaces Type Gas Log
Equipment Security System, Ceiling Fan(s)
Fireplace Y
Laundry In Unit
Exterior
Exterior Feature Patio, Porch, End Unit
Garage Attached
Garage Spaces 2.0
Waterfront false
Roof Type Asphalt
Building
Lot Description Water View
Story 2
Sewer Public Sewer
Water Public
New Construction false
Schools
School District 129 , 129, 129
Others
HOA Fee Include Exterior Maintenance,Lawn Care,Snow Removal
Ownership Fee Simple w/ HO Assn.
Special Listing Condition None
Pets Description Cats OK, Dogs OK
Read Less Info
Want to know what your home might be worth? Contact us for a FREE valuation!

Our team is ready to help you sell your home for the highest possible price ASAP

© 2024 Listings courtesy of MRED as distributed by MLS GRID. All Rights Reserved.
Bought with Francine Caliendo • RE/MAX of Naperville

"My job is to find and attract mastery-based agents to the office, protect the culture, and make sure everyone is happy! "







