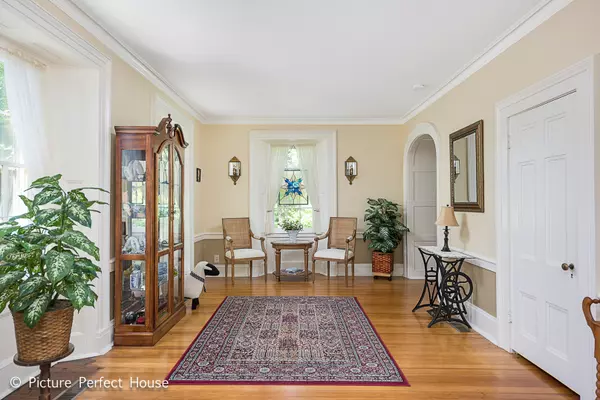$456,000
$499,500
8.7%For more information regarding the value of a property, please contact us for a free consultation.
6 Beds
6 Baths
5,370 SqFt
SOLD DATE : 06/30/2020
Key Details
Sold Price $456,000
Property Type Single Family Home
Sub Type Detached Single
Listing Status Sold
Purchase Type For Sale
Square Footage 5,370 sqft
Price per Sqft $84
MLS Listing ID 10563868
Sold Date 06/30/20
Style Colonial
Bedrooms 6
Full Baths 5
Half Baths 2
Year Built 1840
Annual Tax Amount $12,992
Tax Year 2018
Lot Size 2.430 Acres
Lot Dimensions 255X405
Property Description
HUGE PRICE REDUCTION! OPPORTUNITY IS KNOCKING! OVER $690,000 INVESTED IN 2011/2012 ON MAJOR RENOVATION WHICH CREATED THE DOUBLE DUTCH MANOR! CURRENTLY USED AS A RESIDENCE HOME BUT COULD BE A BED & BREAKFAST OR SIMILAR W/SPECIAL USE PERMIT! THIS PROPERTY IS SITUATED ON 2.5 BEAUTIFULLY LANDSCAPED ACRES W/MATURE OAK TREES & CIRCULAR DRIVE! 5,370SF! 6 BEDS! 5.2 BATHS! 4 FIREPLACES! BUILT IN 1840! INCREDIBLE TALL CEILINGS FOR THIS TIME PERIOD! COMMERCIAL GRADE KITCHEN W/ALL THE GOODIES INCLUDING STAINLESS STEEL APPLIANCES! SIDE ENTRANCE W/RAMP IS HANDICAP ACCESSIBLE! 4 SEASON SUN ROOM W/GAS BURNING STOVE! NEWER ZONED HVAC SYSTEMS, FIRE SYSTEMS AND ELECTRICAL SYSTEM! LARGE CONCRETE DECK ON REAR OF BUILDING PROVIDES A WONDERFUL RELAXING SPOT TO HAVE YOUR FAVORITE BEVERAGE! 4 CAR GARAGE W/20 EXTERIOR PARKING PLACES! COMMERCIAL GRADE HOT WATER TANK! NEWER MECHANICAL SEPTIC SYSTEM AND WELL PUMP/PRESSURE TANK! ZONED AGRICULTURAL! NEW ROOF 2019! HOME IS BEING SOLD AS-IS! A MUST SEE PROPERTY!
Location
State IL
County Kendall
Area Oswego
Rooms
Basement Full
Interior
Interior Features Hardwood Floors
Heating Natural Gas, Forced Air, Sep Heating Systems - 2+, Zoned
Cooling Central Air, Zoned
Fireplaces Number 4
Fireplaces Type Wood Burning, Wood Burning Stove
Equipment Humidifier, Water-Softener Rented, CO Detectors, Ceiling Fan(s)
Fireplace Y
Appliance Double Oven, Range, Microwave, Dishwasher, High End Refrigerator, Washer, Dryer, Stainless Steel Appliance(s)
Exterior
Exterior Feature Porch Screened
Garage Detached
Garage Spaces 4.0
Waterfront false
Roof Type Asphalt
Building
Lot Description Landscaped, Wooded
Sewer Septic-Mechanical
Water Private Well
New Construction false
Schools
Elementary Schools Grande Reserve Elementary School
Middle Schools Yorkville Middle School
High Schools Yorkville High School
School District 115 , 115, 115
Others
HOA Fee Include None
Ownership Fee Simple
Special Listing Condition None
Read Less Info
Want to know what your home might be worth? Contact us for a FREE valuation!

Our team is ready to help you sell your home for the highest possible price ASAP

© 2024 Listings courtesy of MRED as distributed by MLS GRID. All Rights Reserved.
Bought with Pamela Raver • REMAX Excels

"My job is to find and attract mastery-based agents to the office, protect the culture, and make sure everyone is happy! "







