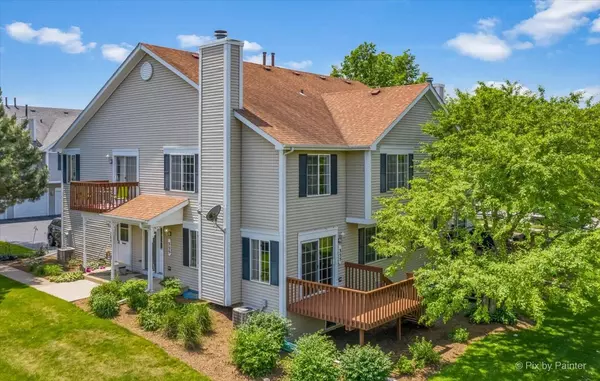$195,000
$185,000
5.4%For more information regarding the value of a property, please contact us for a free consultation.
2 Beds
1.5 Baths
1,220 SqFt
SOLD DATE : 07/02/2021
Key Details
Sold Price $195,000
Property Type Townhouse
Sub Type Townhouse-2 Story
Listing Status Sold
Purchase Type For Sale
Square Footage 1,220 sqft
Price per Sqft $159
Subdivision Carriage Homes Of Sandhurst
MLS Listing ID 11117949
Sold Date 07/02/21
Bedrooms 2
Full Baths 1
Half Baths 1
HOA Fees $137/mo
Rental Info Yes
Year Built 1994
Annual Tax Amount $3,810
Tax Year 2020
Lot Dimensions CONDO
Property Description
Welcome to this charming end unit townhome. Inviting main floor living room with gleaming hardwood floors, elegant fireplace with ceramic logs and sliding glass door that leads to your private, freshly painted deck. Kitchen offers all appliances, plenty of cabinet/counter space, pantry, hardwood floors and access door to your private one car garage. Dining room with hardwood floor and crown molding accents. The second floor offers a spacious master bedroom with vaulted ceiling, ample closets and windows - plenty of light here; the perfect retreat at the end of the day. Down the hall is a second bedroom, recently painted in todays on trend colors. The full finished look-out basement-great for entertaining, has been freshly painted with brand new carpet installed 6/3/21; laundry room (includes washer dryer) and additional area for storage. Property is being sold in "As-Is" condition.
Location
State IL
County Kane
Area South Elgin
Rooms
Basement Full
Interior
Interior Features Vaulted/Cathedral Ceilings, Hardwood Floors, Laundry Hook-Up in Unit, Some Carpeting, Some Window Treatmnt
Heating Natural Gas, Forced Air
Cooling Central Air
Fireplaces Number 1
Fireplaces Type Gas Log, Gas Starter
Equipment Humidifier, Security System, CO Detectors, Ceiling Fan(s), Sump Pump
Fireplace Y
Laundry In Unit, Laundry Closet
Exterior
Exterior Feature Deck, Storms/Screens, End Unit
Parking Features Attached
Garage Spaces 1.0
Roof Type Asphalt
Building
Lot Description Sidewalks
Story 2
Sewer Sewer-Storm
Water Community Well
New Construction false
Schools
Elementary Schools Fox Meadow Elementary School
Middle Schools Kenyon Woods Middle School
High Schools South Elgin High School
School District 46 , 46, 46
Others
HOA Fee Include Insurance,Exterior Maintenance,Lawn Care,Snow Removal
Ownership Condo
Special Listing Condition None
Pets Allowed Cats OK, Dogs OK, Number Limit
Read Less Info
Want to know what your home might be worth? Contact us for a FREE valuation!

Our team is ready to help you sell your home for the highest possible price ASAP

© 2024 Listings courtesy of MRED as distributed by MLS GRID. All Rights Reserved.
Bought with Ali Isunza • Keller Williams Inspire - Geneva

"My job is to find and attract mastery-based agents to the office, protect the culture, and make sure everyone is happy! "







