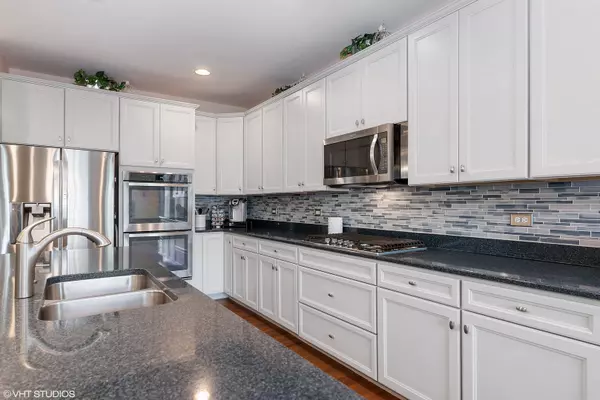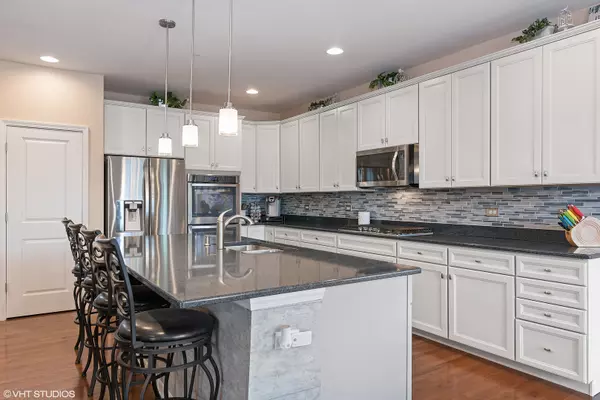$508,750
$522,900
2.7%For more information regarding the value of a property, please contact us for a free consultation.
3 Beds
2 Baths
2,456 SqFt
SOLD DATE : 04/09/2020
Key Details
Sold Price $508,750
Property Type Single Family Home
Sub Type Detached Single
Listing Status Sold
Purchase Type For Sale
Square Footage 2,456 sqft
Price per Sqft $207
Subdivision Devonshire Woods
MLS Listing ID 10568814
Sold Date 04/09/20
Style Ranch
Bedrooms 3
Full Baths 2
HOA Fees $41/ann
Year Built 2017
Annual Tax Amount $8,608
Tax Year 2018
Lot Size 0.620 Acres
Lot Dimensions 67.32X54.74X161.73X87.41X107.29X161.04
Property Description
Absolutely stunning home situated on a .62 acre site with beautiful views of pond, nature area & walking path! Gorgeous gourmet kitchen featuring 42" soft-close cabinets with crown molding, rolling shelves, under & over cabinet lighting, large breakfast island, quartz counters, custom backsplash, stainless steel appliances, built-in double oven & pantry closet. 9-foot ceilings throughout main level. Hardwood flooring in foyer, family room, kitchen, dining & sun room areas. Family room with custom brick fireplace and built-ins. Beautiful views off dining area with sliders to multi-level no-maintenance deck and patio area. Master suite features ceiling fan, wood-accent wall, crown molding & walk-in closet with custom built-in organization. Master bath with dual fog-free medicine cabinets, tall double-bowl sink/vanity area, wood accent wall, crown molding, whirlpool tub, separate walk-in shower & private toilet area. 2nd & 3rd bedrooms with ceiling fans and walk-in closets. Laundry room with barn door, sink & vinyl plank flooring. Large sun room area with beautiful views from all windows! Full English basement with roughed-in plumbing for additional bath. 3-car garage with motion sensor lighting, finished wall protection & slip-resistant flooring. Sump pump with battery backup & electrical panel with whole-house surge protector. Solar panels on south and east sides of the roof. Conveniently located near area shopping, restaurants and within one mile of I-90 & 3 miles to commuter train! Don't miss this wonderful home located in a serene neighborhood with fishing ponds, parks, frisbee golf, baseketball courts, nature area & walking path! Note: Most furnishings in home are available for sale.
Location
State IL
County Cook
Area Hoffman Estates
Rooms
Basement Full, English
Interior
Interior Features Sauna/Steam Room, Hardwood Floors, First Floor Bedroom, First Floor Laundry, First Floor Full Bath, Built-in Features, Walk-In Closet(s)
Heating Natural Gas, Forced Air
Cooling Central Air
Fireplaces Number 1
Fireplaces Type Gas Log
Equipment Humidifier, TV-Cable, Fire Sprinklers, CO Detectors, Ceiling Fan(s), Sump Pump, Radon Mitigation System
Fireplace Y
Appliance Double Oven, Microwave, Dishwasher, High End Refrigerator, Washer, Dryer, Disposal, Stainless Steel Appliance(s), Cooktop, Built-In Oven
Exterior
Exterior Feature Deck, Brick Paver Patio, Storms/Screens, Outdoor Grill
Parking Features Attached
Garage Spaces 3.0
Community Features Park, Lake, Curbs, Sidewalks, Street Lights, Street Paved
Roof Type Asphalt
Building
Lot Description Cul-De-Sac, Fenced Yard, Nature Preserve Adjacent, Park Adjacent, Pond(s), Water View, Wooded
Sewer Public Sewer
Water Public
New Construction false
Schools
Elementary Schools Lincoln Elementary School
Middle Schools Larsen Middle School
High Schools Elgin High School
School District 46 , 46, 46
Others
HOA Fee Include None
Ownership Fee Simple w/ HO Assn.
Special Listing Condition None
Read Less Info
Want to know what your home might be worth? Contact us for a FREE valuation!

Our team is ready to help you sell your home for the highest possible price ASAP

© 2025 Listings courtesy of MRED as distributed by MLS GRID. All Rights Reserved.
Bought with Carin Powell • Hometown Real Estate
"My job is to find and attract mastery-based agents to the office, protect the culture, and make sure everyone is happy! "







