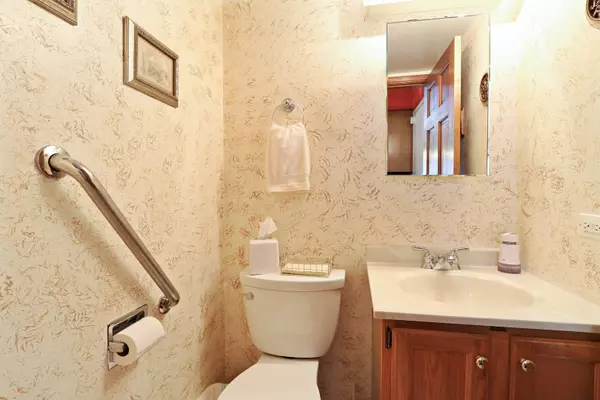$247,000
$254,900
3.1%For more information regarding the value of a property, please contact us for a free consultation.
2 Beds
2.5 Baths
1,450 SqFt
SOLD DATE : 06/25/2021
Key Details
Sold Price $247,000
Property Type Townhouse
Sub Type Townhouse-2 Story
Listing Status Sold
Purchase Type For Sale
Square Footage 1,450 sqft
Price per Sqft $170
Subdivision Lake Arlington Towne
MLS Listing ID 11072157
Sold Date 06/25/21
Bedrooms 2
Full Baths 2
Half Baths 1
HOA Fees $322/mo
Year Built 1987
Annual Tax Amount $4,802
Tax Year 2019
Lot Dimensions INTEGRAL
Property Description
Lake Arlington Towne 2-story townhome just a short walk to the Lake. End unit--extra windows, Premium Wood Laminate flooring in Entry, Living & Dining Rm, Brick WB/Gas FP, Solid 6-panel Doors T/O, Oak Kitchen W/Pantry, Stainless Appls and Granite Counters plus a Spacious Breakfast area--Bay Window. Vaulted Ceilings W/Skylight, Family Room/Loft W/Custom Built-in, Master features Private Bath & Generous Walk-in. Patio for summer BBQ's, Sec System, Ceiling Fans. Garage has Built-ins (closet type-shelving) for extra storage. Walk to Beautiful lake Arlington and the Private Clubhouse featuring an Indoor/Outdoor Pool with plenty of Sundeck area, Pro-Quality Workout Room W/His-Hers Lockers with Showers & Tennis Courts--FABULOUS!! Also, an Outstanding Rentable Party Room.
Location
State IL
County Cook
Area Arlington Heights
Rooms
Basement None
Interior
Interior Features Vaulted/Cathedral Ceilings, Skylight(s), Wood Laminate Floors, Second Floor Laundry, Laundry Hook-Up in Unit, Storage, Walk-In Closet(s), Granite Counters
Heating Natural Gas, Forced Air
Cooling Central Air
Fireplaces Number 1
Fireplaces Type Wood Burning, Gas Starter
Equipment TV-Cable, CO Detectors, Ceiling Fan(s)
Fireplace Y
Appliance Range, Microwave, Dishwasher, Refrigerator, Washer, Dryer, Disposal
Laundry Gas Dryer Hookup, In Unit
Exterior
Exterior Feature Patio, Storms/Screens, End Unit, Cable Access
Garage Attached
Garage Spaces 1.0
Amenities Available Bike Room/Bike Trails, Exercise Room, Health Club, On Site Manager/Engineer, Park, Party Room, Sundeck, Indoor Pool, Pool, Tennis Court(s), Patio
Roof Type Asphalt
Building
Story 2
Sewer Public Sewer
Water Lake Michigan
New Construction false
Schools
Elementary Schools Betsy Ross Elementary School
Middle Schools Macarthur Middle School
High Schools Wheeling High School
School District 23 , 23, 214
Others
HOA Fee Include Insurance,Clubhouse,Exercise Facilities,Pool,Exterior Maintenance,Lawn Care,Scavenger,Snow Removal
Ownership Condo
Special Listing Condition None
Pets Description Cats OK, Dogs OK
Read Less Info
Want to know what your home might be worth? Contact us for a FREE valuation!

Our team is ready to help you sell your home for the highest possible price ASAP

© 2024 Listings courtesy of MRED as distributed by MLS GRID. All Rights Reserved.
Bought with Michael Reedy • J.W. Reedy Realty

"My job is to find and attract mastery-based agents to the office, protect the culture, and make sure everyone is happy! "







