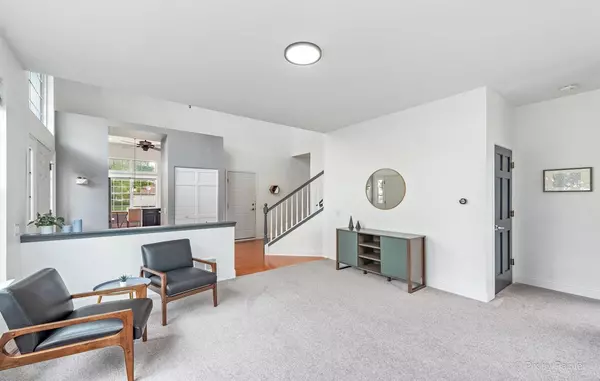$280,000
$275,000
1.8%For more information regarding the value of a property, please contact us for a free consultation.
2 Beds
2.5 Baths
1,716 SqFt
SOLD DATE : 06/16/2021
Key Details
Sold Price $280,000
Property Type Townhouse
Sub Type Townhouse-2 Story
Listing Status Sold
Purchase Type For Sale
Square Footage 1,716 sqft
Price per Sqft $163
Subdivision Herons Landing
MLS Listing ID 11078304
Sold Date 06/16/21
Bedrooms 2
Full Baths 2
Half Baths 1
HOA Fees $267/mo
Year Built 2007
Annual Tax Amount $7,722
Tax Year 2019
Lot Dimensions PER SURVEY
Property Description
Tastefully updated and impeccably maintained end unit in Herons Landing with a FULL basement! Eat-in kitchen features hard surface countertops, updated cabinets, tile backsplash, and SS appliances. Two-story family room with newly refinished fireplace. Primary bedroom on the main level with vaulted ceilings, walk-in closet, & large en-suite bath w/ dual vanities, soaker tub, and shower. Upstairs offers a large second bedroom and spacious loft area. The basement is roughed in for an additional bath. Nothing to do but move in and enjoy the sunny and bright space. So much to love here!
Location
State IL
County Cook
Area Bartlett
Rooms
Basement Full
Interior
Interior Features Vaulted/Cathedral Ceilings, Hardwood Floors, First Floor Bedroom, First Floor Laundry, First Floor Full Bath, Laundry Hook-Up in Unit
Heating Natural Gas, Forced Air
Cooling Central Air
Fireplaces Number 1
Fireplaces Type Attached Fireplace Doors/Screen, Gas Log, Gas Starter
Equipment TV-Cable, Sump Pump
Fireplace Y
Appliance Range, Dishwasher, Refrigerator, Washer, Dryer, Disposal, Stainless Steel Appliance(s)
Exterior
Exterior Feature Patio, Storms/Screens, End Unit
Garage Attached
Garage Spaces 2.0
Roof Type Asphalt
Building
Lot Description Common Grounds
Story 2
Sewer Public Sewer, Sewer-Storm
Water Public
New Construction false
Schools
Elementary Schools Nature Ridge Elementary School
Middle Schools Kenyon Woods Middle School
High Schools South Elgin High School
School District 46 , 46, 46
Others
HOA Fee Include Insurance,Exterior Maintenance,Lawn Care,Snow Removal
Ownership Condo
Special Listing Condition None
Pets Description Cats OK, Dogs OK
Read Less Info
Want to know what your home might be worth? Contact us for a FREE valuation!

Our team is ready to help you sell your home for the highest possible price ASAP

© 2024 Listings courtesy of MRED as distributed by MLS GRID. All Rights Reserved.
Bought with Yulia Klimantova • Baird & Warner

"My job is to find and attract mastery-based agents to the office, protect the culture, and make sure everyone is happy! "







