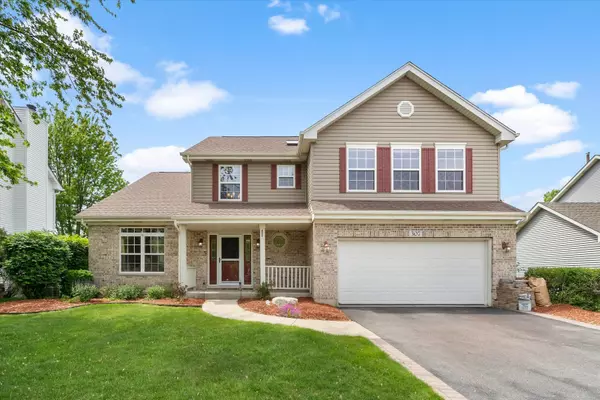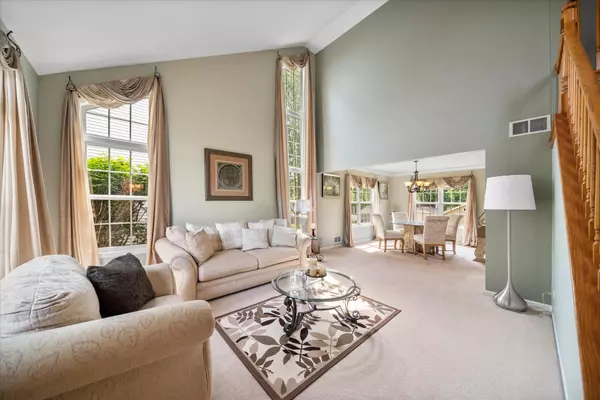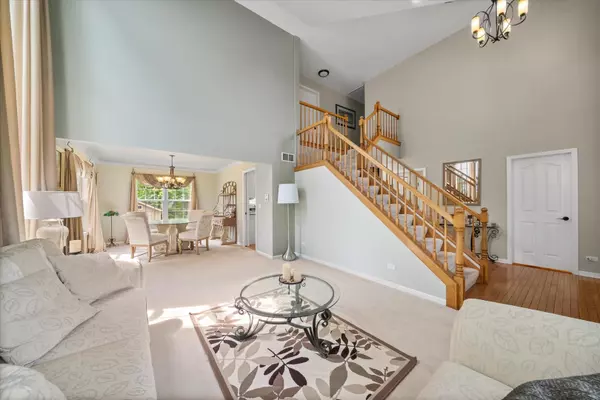$365,000
$359,000
1.7%For more information regarding the value of a property, please contact us for a free consultation.
4 Beds
3.5 Baths
2,357 SqFt
SOLD DATE : 06/25/2021
Key Details
Sold Price $365,000
Property Type Single Family Home
Sub Type Detached Single
Listing Status Sold
Purchase Type For Sale
Square Footage 2,357 sqft
Price per Sqft $154
Subdivision Pine Creek
MLS Listing ID 11046608
Sold Date 06/25/21
Style Traditional
Bedrooms 4
Full Baths 3
Half Baths 1
Year Built 1997
Annual Tax Amount $8,261
Tax Year 2020
Lot Dimensions 72X122X31X39X128
Property Description
Home went under contract in the private listing, first showing. This beautiful floor plan! built and customized by Terrence Lavery Builders! This is move in ready! 4 bedroom home, 2 car garage. Walk in and be stunned by the two story foyer and living room. The living room and dinning room are separate, White kitchen cabinets with granite counter tops and separate table area which has a bay door. The family room has a beautiful brick fireplace with two bookcases on the side. half bath in the main floor. Large Master bedroom has a customized master closet and master bath. The 3 other bedrooms are good size and in the hallway a full bath. And there's more.... Basement is fully finished with a full bath, bar area, laundry room and utility room. This home is the pride of the homeowners and it shows! The backyard features a large deck with hot tub that stays. Also a newly built firepit for those chilly nights and a large storage shed included. Close to I-88, close to shopping, parks and walking distance from grade school.
Location
State IL
County Kane
Area North Aurora
Rooms
Basement Full
Interior
Interior Features Vaulted/Cathedral Ceilings, Skylight(s), Hot Tub, Bar-Wet, Open Floorplan, Some Carpeting, Some Wood Floors
Heating Natural Gas
Cooling Central Air
Fireplaces Number 1
Equipment Humidifier, Ceiling Fan(s), Sump Pump
Fireplace Y
Appliance Range, Microwave, Dishwasher, Refrigerator, Washer, Dryer, Disposal
Laundry Sink
Exterior
Exterior Feature Deck, Fire Pit
Garage Attached
Garage Spaces 2.0
Community Features Park, Sidewalks, Street Lights, Street Paved
Waterfront false
Roof Type Asphalt
Building
Sewer Public Sewer
Water Public
New Construction false
Schools
Elementary Schools Schneider Elementary School
Middle Schools Herget Middle School
High Schools West Aurora High School
School District 129 , 129, 129
Others
HOA Fee Include None
Ownership Fee Simple
Special Listing Condition None
Read Less Info
Want to know what your home might be worth? Contact us for a FREE valuation!

Our team is ready to help you sell your home for the highest possible price ASAP

© 2024 Listings courtesy of MRED as distributed by MLS GRID. All Rights Reserved.
Bought with Brent Jensen • Keller Williams Experience

"My job is to find and attract mastery-based agents to the office, protect the culture, and make sure everyone is happy! "







