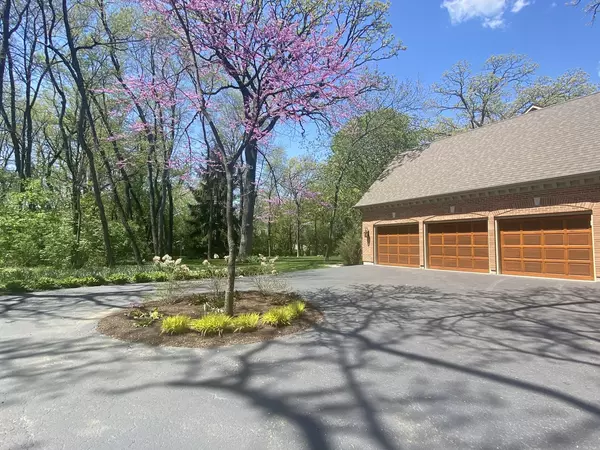$500,000
$485,000
3.1%For more information regarding the value of a property, please contact us for a free consultation.
3 Beds
3 Baths
3,306 SqFt
SOLD DATE : 06/25/2021
Key Details
Sold Price $500,000
Property Type Single Family Home
Sub Type Detached Single
Listing Status Sold
Purchase Type For Sale
Square Footage 3,306 sqft
Price per Sqft $151
Subdivision Timberlane Estates
MLS Listing ID 11073145
Sold Date 06/25/21
Style Georgian
Bedrooms 3
Full Baths 3
Year Built 1991
Annual Tax Amount $10,561
Tax Year 2019
Lot Size 1.180 Acres
Lot Dimensions 150X289X222X278
Property Description
If paradise has an address, it just might be 2801 Jenny Jae Lane! This exquisite custom home is situated on 1.2 private acres of the most gorgeous grounds you'll set foot on this spring. The lush lawn, mature trees of many varieties, colorful perennials, and sound of birds will captivate you. The curb appeal of this Georgian style home is endless. Step inside, and you'll find an immaculate, move-in ready home with warmth and charm. Recent upgrades include all fresh paint inside and outside, new lighting, new carpeting, all new kitchen appliances, a FABULOUS master bath remodel with soaking tub, all new cabinetry, and high-end shower, and an awesome mudroom area with rolling door, custom built ins, and bench. Perfect for the family's organization needs. The 1st floor laundry room is spacious and updated too! Other incredible features include a bright 3-season room with a cathedral tongue and groove ceiling and a gas stove. The large family room has a spectacular coffered ceiling and wood burning fireplace.... cozy, anyone?? All doors are in wonderful condition and are solid core; the gorgeous Pella casement windows are in great shape; the roof was new in 2015, and hot water heater 2020! All bedrooms are VERY large. The 3-car garage has plenty of storage space and a hot water line. The asphalt driveway is well-maintained and has a 'round-about' for easy maneuvering. Highly rated Prairie Ridge HS. SERIOUSLY, this is one of the nicest homes you will visit... get here FAST!!
Location
State IL
County Mc Henry
Area Crystal Lake / Lakewood / Prairie Grove
Rooms
Basement Full
Interior
Interior Features Vaulted/Cathedral Ceilings, Hardwood Floors, First Floor Laundry, First Floor Full Bath, Built-in Features, Walk-In Closet(s), Ceiling - 9 Foot, Special Millwork
Heating Natural Gas, Forced Air
Cooling Central Air
Fireplaces Number 2
Fireplaces Type Wood Burning, Gas Log, Gas Starter
Equipment Humidifier, Water-Softener Owned, CO Detectors, Ceiling Fan(s), Sump Pump
Fireplace Y
Appliance Range, Microwave, Dishwasher, Refrigerator, Washer, Dryer, Stainless Steel Appliance(s), Cooktop, Water Softener Owned
Exterior
Exterior Feature Patio
Garage Attached
Garage Spaces 3.0
Roof Type Asphalt
Building
Lot Description Landscaped, Wooded, Electric Fence
Sewer Septic-Private
Water Private Well
New Construction false
Schools
Elementary Schools North Elementary School
Middle Schools Hannah Beardsley Middle School
High Schools Prairie Ridge High School
School District 47 , 47, 155
Others
HOA Fee Include None
Ownership Fee Simple
Special Listing Condition None
Read Less Info
Want to know what your home might be worth? Contact us for a FREE valuation!

Our team is ready to help you sell your home for the highest possible price ASAP

© 2024 Listings courtesy of MRED as distributed by MLS GRID. All Rights Reserved.
Bought with Andrea Callahan • Berkshire Hathaway HomeServices Starck Real Estate

"My job is to find and attract mastery-based agents to the office, protect the culture, and make sure everyone is happy! "







