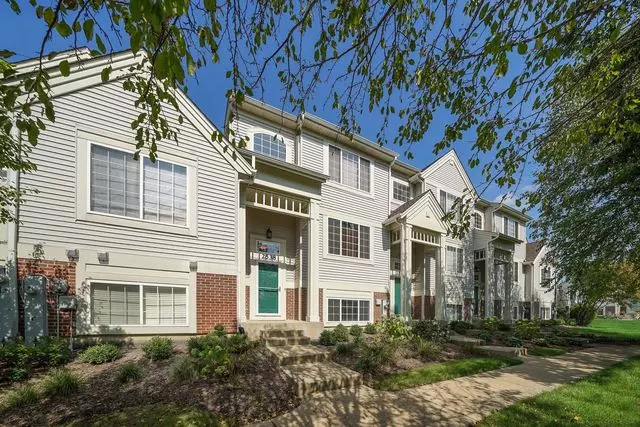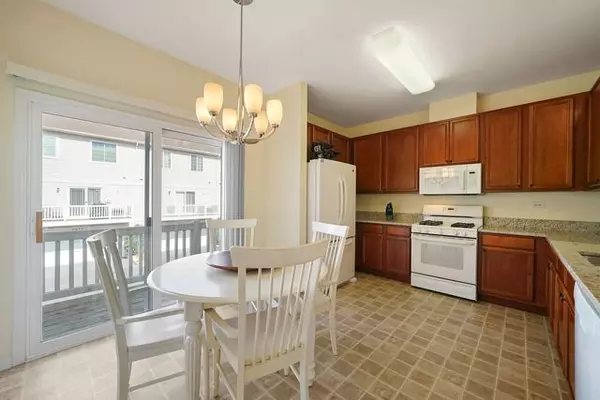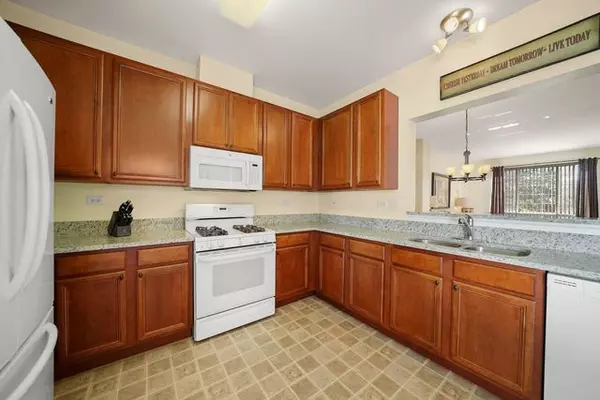$169,500
$173,500
2.3%For more information regarding the value of a property, please contact us for a free consultation.
3 Beds
1.5 Baths
1,600 SqFt
SOLD DATE : 12/16/2019
Key Details
Sold Price $169,500
Property Type Townhouse
Sub Type T3-Townhouse 3+ Stories
Listing Status Sold
Purchase Type For Sale
Square Footage 1,600 sqft
Price per Sqft $105
Subdivision Mulberry Grove
MLS Listing ID 10523090
Sold Date 12/16/19
Bedrooms 3
Full Baths 1
Half Baths 1
HOA Fees $271/mo
Year Built 2004
Annual Tax Amount $4,468
Tax Year 2018
Lot Dimensions COMMON
Property Description
PRIME LOCATION...Looking for a home that offers both the open concept feel, and multi-level living space for privacy?...You found it! This sleek and stylish 3 story town home is in the lovely Mulberry Grove subdivision offering views of open green space right out front and within a desirable cul-de-sac. Gorgeous kitchen with GRANITE counter tops, 42" maple cabinets, French door refrigerator and balcony deck. The open concept kitchen flows seamlessly into the formal dining and living room area. Upstairs you will find 3 bedrooms and a full bath with dual vanities. The lower English basement is a great space to get away and can have many great flex uses such as rec room, office or gaming area to name just a few. Ideally located in a quiet neighborhood, but so close to all the shopping and dining Randall Rd has to offer. Minutes from downtown St. Charles and the lovely Fox River. Don't delay, come see this great townhome today!
Location
State IL
County Kane
Area Elgin
Rooms
Basement English
Interior
Heating Natural Gas, Forced Air
Cooling Central Air
Fireplace N
Appliance Range, Microwave, Dishwasher, Refrigerator
Exterior
Parking Features Attached
Garage Spaces 2.1
Amenities Available Park
Roof Type Asphalt
Building
Lot Description Common Grounds
Story 3
Sewer Public Sewer
Water Public
New Construction false
Schools
Elementary Schools Fox Meadow Elementary School
Middle Schools Kenyon Woods Middle School
High Schools South Elgin High School
School District 46 , 46, 46
Others
HOA Fee Include Insurance,Exterior Maintenance,Lawn Care,Snow Removal
Ownership Condo
Special Listing Condition Home Warranty
Pets Allowed Cats OK, Dogs OK
Read Less Info
Want to know what your home might be worth? Contact us for a FREE valuation!

Our team is ready to help you sell your home for the highest possible price ASAP

© 2024 Listings courtesy of MRED as distributed by MLS GRID. All Rights Reserved.
Bought with Victoria Kellick • Baird & Warner Fox Valley - Geneva

"My job is to find and attract mastery-based agents to the office, protect the culture, and make sure everyone is happy! "







