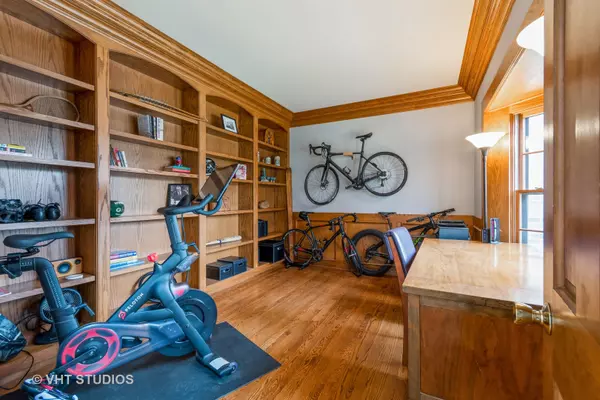$435,000
$414,900
4.8%For more information regarding the value of a property, please contact us for a free consultation.
4 Beds
2.5 Baths
2,773 SqFt
SOLD DATE : 06/11/2021
Key Details
Sold Price $435,000
Property Type Single Family Home
Sub Type Detached Single
Listing Status Sold
Purchase Type For Sale
Square Footage 2,773 sqft
Price per Sqft $156
Subdivision Breton Manor
MLS Listing ID 11048030
Sold Date 06/11/21
Style Georgian
Bedrooms 4
Full Baths 2
Half Baths 1
Year Built 1989
Annual Tax Amount $11,192
Tax Year 2019
Lot Size 0.373 Acres
Lot Dimensions 49X148X125X90X122
Property Description
Beautiful Breton Manor home! This Havlicek built home has it all, prime cul-de-sac location with mature trees and fenced back yard. You will feel welcomed in with beautiful grey tones, white trim and some new dark hardwood floors. The library/home office can accommodate your at home work schedule with loads of built in shelving. The formal dining and living room exude elegance with molding and wainscoting. Then, WOW, the kitchen! White cabinets, granite and quartz counters, induction cook top and range hood, double oven and huge grey island. The family room stands out as the bright white built ins outline the white brick fireplace. New carpet leads up to the second level with more new hardwood throughout the bedrooms. Freshly painted vanities in both master and upstairs bathroom leave little to be done in this home. Spacious master suite has soaker tub, walk in closet, and double sinks. Ample storage throughout this home provides another walk in closet in one of the three other bedrooms upstairs. New roof, siding and gutters in 2019! Nest thermostat, Ring doorbell and newer hot tub will stay with this lovely home.
Location
State IL
County Kane
Area Batavia
Rooms
Basement Full
Interior
Interior Features Hardwood Floors, First Floor Laundry, Built-in Features, Walk-In Closet(s)
Heating Natural Gas, Forced Air
Cooling Central Air
Fireplaces Number 1
Fireplaces Type Wood Burning, Gas Starter
Fireplace Y
Appliance Double Oven, Range, Microwave, Dishwasher, Refrigerator, Washer, Dryer, Disposal, Stainless Steel Appliance(s), Range Hood, Water Softener Owned, Electric Cooktop
Laundry Sink
Exterior
Exterior Feature Deck, Hot Tub
Garage Attached
Garage Spaces 2.0
Community Features Sidewalks, Street Lights, Street Paved
Waterfront false
Roof Type Asphalt
Building
Lot Description Cul-De-Sac, Fenced Yard, Mature Trees
Water Public
New Construction false
Schools
Elementary Schools J B Nelson Elementary School
High Schools Batavia Sr High School
School District 101 , 101, 101
Others
HOA Fee Include None
Ownership Fee Simple
Special Listing Condition None
Read Less Info
Want to know what your home might be worth? Contact us for a FREE valuation!

Our team is ready to help you sell your home for the highest possible price ASAP

© 2024 Listings courtesy of MRED as distributed by MLS GRID. All Rights Reserved.
Bought with Gregory Teets • Keller Williams Innovate - Aurora

"My job is to find and attract mastery-based agents to the office, protect the culture, and make sure everyone is happy! "







