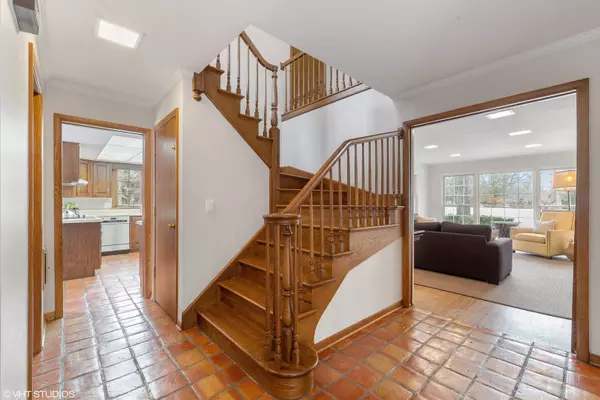$880,000
$899,000
2.1%For more information regarding the value of a property, please contact us for a free consultation.
4 Beds
2.5 Baths
3,052 SqFt
SOLD DATE : 06/15/2021
Key Details
Sold Price $880,000
Property Type Single Family Home
Sub Type Detached Single
Listing Status Sold
Purchase Type For Sale
Square Footage 3,052 sqft
Price per Sqft $288
MLS Listing ID 11021272
Sold Date 06/15/21
Bedrooms 4
Full Baths 2
Half Baths 1
Year Built 1978
Annual Tax Amount $17,633
Tax Year 2019
Lot Size 1.000 Acres
Lot Dimensions 127X330X131X330
Property Description
Welcome to idyllic and gorgeous Meadowood Lane in Northfield! At the end of this gorgeous tree lined street sits this wonderful colonial home on an acre and designed by Otis & Associates. Formal Foyer with deep guest coat closet & beautiful oak staircase. The north wing of the home features the Living Room with hardwood flooring, sliders to patio, gas fireplace & access to cozy wood paneled home Office. The south wing is the heart of the home with a comfortable Family Room enjoying vistas of the backyard, brick surround fireplace, sliders to the patio & open to the Dining Room making entertaining a breeze. Eat-in Kitchen with Saltillo floor tiles, oak cabinetry, spacious countertop space, stainless steel appliances & Breakfast Room. Master Suite features two walk-in-closets & an en suite with separate shower & tub. Three additional bedrooms share a cheerful Hall Bath with a separate water closet. Recreation Room in lower level is perfect for play and/or media room. Other highlights include: attached two car garage, Mud Room, Laundry Room, tons of storage, whole house attic fan, 200 amps, newer water heater & furnace, back up battery & more! Conveniently located to I-94, just a block away from Forest Preserve trails/paths for outdoor activities & minutes to downtown Northfield. This home also enjoys the outstanding Glenview schools & Park District - simply a fantastic location to call home!
Location
State IL
County Cook
Area Northfield
Rooms
Basement Partial
Interior
Interior Features Hardwood Floors, Walk-In Closet(s)
Heating Natural Gas, Forced Air, Zoned
Cooling Central Air, Zoned
Fireplaces Number 2
Fireplaces Type Gas Starter
Equipment Humidifier, Fan-Whole House, Sump Pump
Fireplace Y
Appliance Double Oven, Dishwasher, Refrigerator, Washer, Dryer, Disposal, Stainless Steel Appliance(s), Cooktop, Range Hood
Exterior
Exterior Feature Patio
Garage Attached
Garage Spaces 2.0
Roof Type Asphalt
Building
Sewer Public Sewer
Water Public
New Construction false
Schools
Elementary Schools Lyon Elementary School
Middle Schools Attea Middle School
High Schools Glenbrook South High School
School District 34 , 34, 225
Others
HOA Fee Include None
Ownership Fee Simple
Special Listing Condition None
Read Less Info
Want to know what your home might be worth? Contact us for a FREE valuation!

Our team is ready to help you sell your home for the highest possible price ASAP

© 2024 Listings courtesy of MRED as distributed by MLS GRID. All Rights Reserved.
Bought with George Diamandakis • Permut Real Estate Inc.

"My job is to find and attract mastery-based agents to the office, protect the culture, and make sure everyone is happy! "







