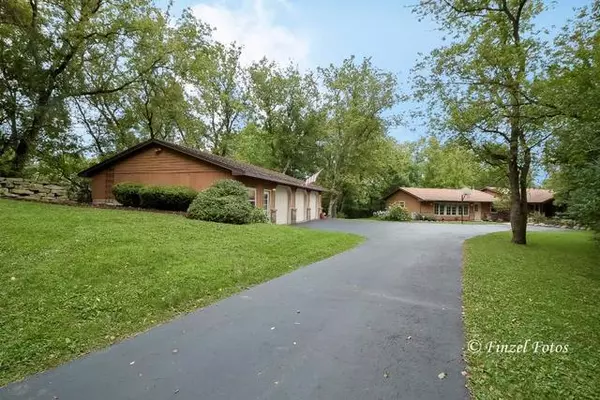$355,000
$379,900
6.6%For more information regarding the value of a property, please contact us for a free consultation.
3 Beds
3 Baths
2,623 SqFt
SOLD DATE : 04/03/2020
Key Details
Sold Price $355,000
Property Type Single Family Home
Sub Type Detached Single
Listing Status Sold
Purchase Type For Sale
Square Footage 2,623 sqft
Price per Sqft $135
Subdivision Wildwood Valley
MLS Listing ID 10518477
Sold Date 04/03/20
Style Ranch
Bedrooms 3
Full Baths 3
Year Built 1984
Annual Tax Amount $9,145
Tax Year 2018
Lot Size 4.920 Acres
Lot Dimensions 584X315X377X824
Property Description
A RARE Opportunity to own this, near 5 acre, Large Sprawling Ranch, with in-ground pool, Hot Tub and 3+ Car Garage with Workshop!! Long, private, winding drive through towering Pines leads to your own Tranquil Piece of Paradise that backs to over 700 Acres of Forest Preserve yet just under 5 minutes to Shoping, Sherman Hospital and I90!! Large Family Rm with Floor to Ceiling Stone Fireplace. Huge Living Rm with Bar & Separate Office Area. Dual Front entrances perfect for in-law arrangement or additional office space. Large Kitchen with breakfast bar, stainless steel appliances, solid surface counter-tops and ample table space plus HUGE formal dining room perfect for all your entertaining needs! 3 Spacious Bedrooms and 3 Full Baths complete this unique piece of property!! One Level Living at it's Best!! Property being Sold As-Is.
Location
State IL
County Kane
Area Elgin
Rooms
Basement None
Interior
Interior Features First Floor Bedroom, First Floor Laundry, First Floor Full Bath
Heating Natural Gas, Forced Air
Cooling Central Air
Fireplaces Number 1
Fireplaces Type Wood Burning, Attached Fireplace Doors/Screen, Gas Starter
Equipment Water-Softener Owned, CO Detectors, Ceiling Fan(s)
Fireplace Y
Appliance Range, Microwave, Dishwasher, Refrigerator, Washer, Dryer, Disposal, Trash Compactor, Water Softener
Exterior
Exterior Feature Patio, Porch, Hot Tub, In Ground Pool, Fire Pit
Parking Features Detached
Garage Spaces 3.5
Community Features Street Paved
Roof Type Asphalt
Building
Lot Description Fenced Yard, Forest Preserve Adjacent, Pond(s), Wooded, Mature Trees
Sewer Septic-Private
Water Private Well
New Construction false
Schools
Elementary Schools Creekside Elementary School
Middle Schools Kimball Middle School
High Schools Larkin High School
School District 46 , 46, 46
Others
HOA Fee Include None
Ownership Fee Simple
Special Listing Condition None
Read Less Info
Want to know what your home might be worth? Contact us for a FREE valuation!

Our team is ready to help you sell your home for the highest possible price ASAP

© 2025 Listings courtesy of MRED as distributed by MLS GRID. All Rights Reserved.
Bought with Maureen Hale • Exit Strategy Realty
"My job is to find and attract mastery-based agents to the office, protect the culture, and make sure everyone is happy! "







