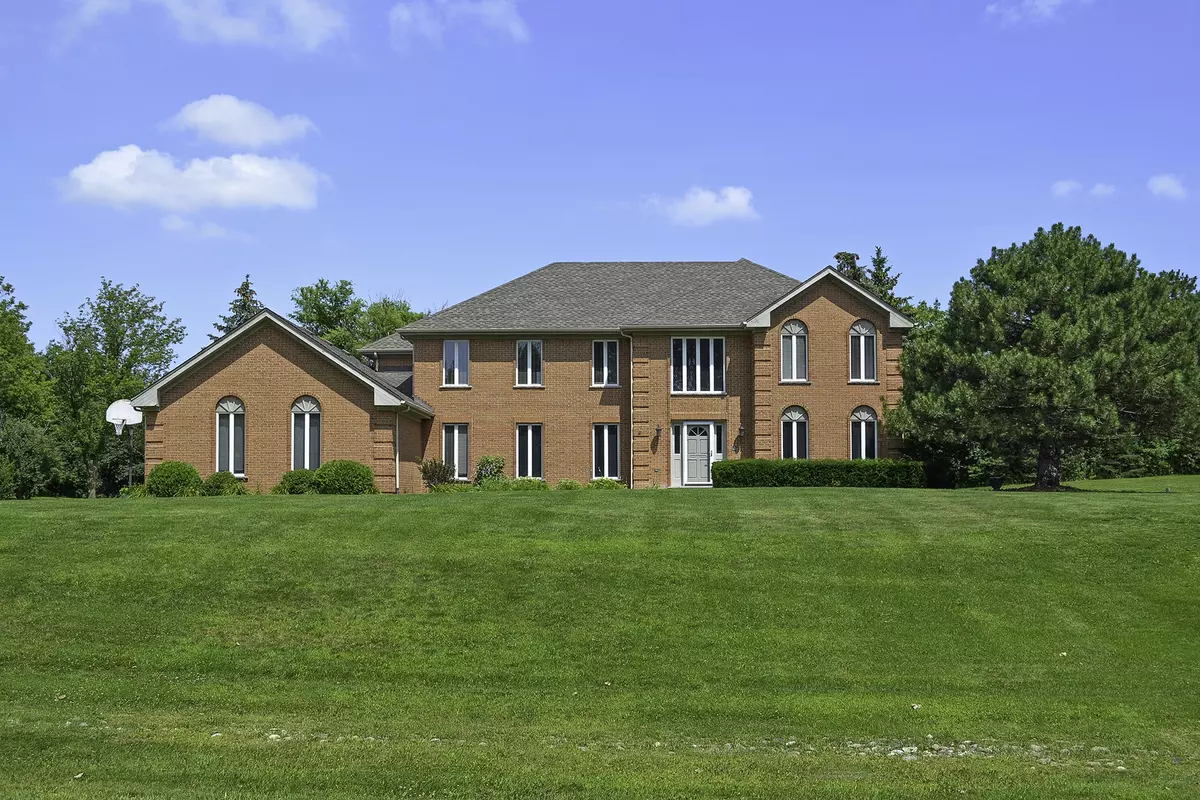$560,000
$560,000
For more information regarding the value of a property, please contact us for a free consultation.
4 Beds
3.5 Baths
3,728 SqFt
SOLD DATE : 06/01/2021
Key Details
Sold Price $560,000
Property Type Single Family Home
Sub Type Detached Single
Listing Status Sold
Purchase Type For Sale
Square Footage 3,728 sqft
Price per Sqft $150
Subdivision Inverness Hills
MLS Listing ID 11106693
Sold Date 06/01/21
Style Colonial
Bedrooms 4
Full Baths 3
Half Baths 1
HOA Fees $8/ann
Year Built 1988
Annual Tax Amount $14,963
Tax Year 2019
Lot Size 1.071 Acres
Lot Dimensions 179X241X293X170
Property Description
Here's your opportunity to own a spacious Inverness home with a great interior location on a quiet circle at an outstanding price! For starters, take a look around at the 1 acre parcel with an excellent tree-lined back yard in desirable Inverness Hills! This home also boasts great curb appeal. Stepping through the front door you will find a 2-story entry with bridal staircase flanked by the formal living room & dining room. The family room features a gas fireplace and access to the 3-season room. The kitchen is generous in size and features an island, large bay eating area with deck access, large walk-in pantry, stainless steel appliances and granite. This home also offers a 1st floor study. The master suite again is spacious and has a sitting room, huge walk-in closet and large master bath. There are also 3 additional bedrooms including an en-suite. Other features include hardwood floors, new roof in 2013, 3-car side-load garage, finished basement and more.
Location
State IL
County Cook
Area Inverness
Rooms
Basement Partial
Interior
Interior Features Vaulted/Cathedral Ceilings, Hardwood Floors
Heating Natural Gas, Forced Air, Sep Heating Systems - 2+, Zoned
Cooling Central Air, Zoned
Fireplaces Number 1
Fireplaces Type Wood Burning, Gas Starter
Equipment Water-Softener Owned, Security System, Intercom, Sump Pump
Fireplace Y
Exterior
Exterior Feature Deck, Dog Run, Screened Deck
Garage Attached
Garage Spaces 3.0
Waterfront false
Roof Type Asphalt
Building
Sewer Septic-Private
Water Private Well
New Construction false
Schools
Elementary Schools Marion Jordan Elementary School
Middle Schools Walter R Sundling Junior High Sc
High Schools Wm Fremd High School
School District 15 , 15, 211
Others
HOA Fee Include Other
Ownership Fee Simple w/ HO Assn.
Special Listing Condition None
Read Less Info
Want to know what your home might be worth? Contact us for a FREE valuation!

Our team is ready to help you sell your home for the highest possible price ASAP

© 2024 Listings courtesy of MRED as distributed by MLS GRID. All Rights Reserved.
Bought with Non Member • NON MEMBER

"My job is to find and attract mastery-based agents to the office, protect the culture, and make sure everyone is happy! "


