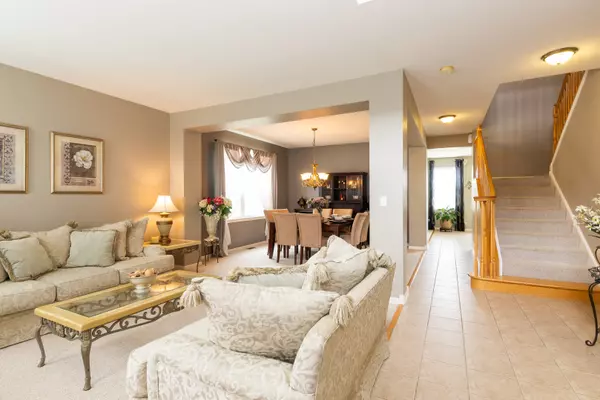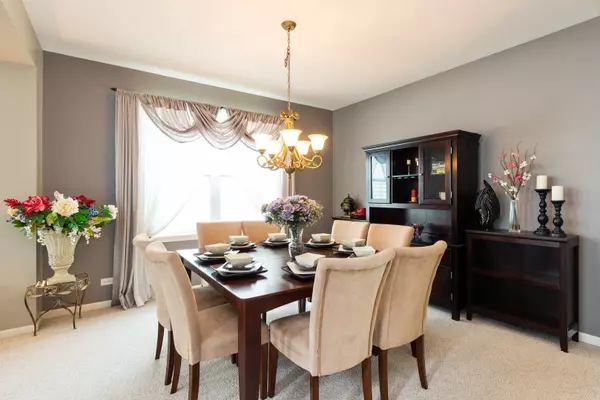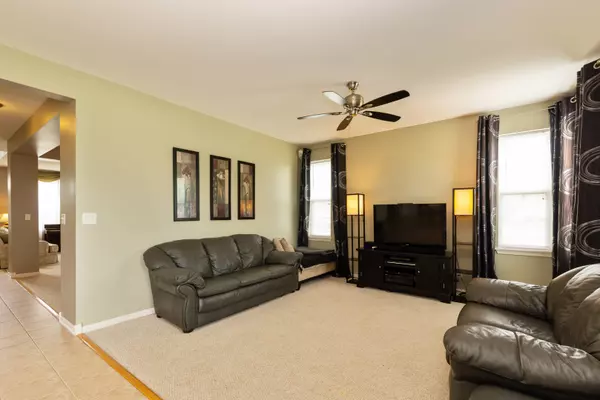$315,000
$318,900
1.2%For more information regarding the value of a property, please contact us for a free consultation.
4 Beds
2.5 Baths
2,825 SqFt
SOLD DATE : 04/15/2020
Key Details
Sold Price $315,000
Property Type Single Family Home
Sub Type Detached Single
Listing Status Sold
Purchase Type For Sale
Square Footage 2,825 sqft
Price per Sqft $111
MLS Listing ID 10496359
Sold Date 04/15/20
Style Georgian
Bedrooms 4
Full Baths 2
Half Baths 1
HOA Fees $25/ann
Year Built 2006
Annual Tax Amount $9,758
Tax Year 2018
Lot Size 7,544 Sqft
Lot Dimensions 66X114
Property Description
New on the Market! Absolutely gorgeous 4 bedroom 2.5 bathroom home with stunning open floor plan in Providence Subdivision. This sun filled 2 story beauty features vaulted ceilings, separate dining room,open kitchen and much more! Generous first floor bedroom can be used as a den or office. Luxurious master bedroom features spacious walk in closets, separate tub, double vanity, lots of natural light with outstanding views of the pond and nature. Partial unfinished basement with lots of space to convert for extra entertaining area. Large laundry/utility room on the main floor, 2 car garage and gorgeous back yard. Enjoy bike/ walk trails, tennis courts and near by park. Burlington 301 Schools! This house will go fast!
Location
State IL
County Kane
Area Elgin
Rooms
Basement Full
Interior
Interior Features Vaulted/Cathedral Ceilings, In-Law Arrangement, First Floor Laundry
Heating Natural Gas
Cooling Central Air
Equipment CO Detectors, Ceiling Fan(s), Sump Pump
Fireplace N
Appliance Range, Microwave, Dishwasher, Refrigerator
Exterior
Exterior Feature Deck, Patio, Brick Paver Patio
Parking Features Attached
Garage Spaces 2.0
Community Features Park, Tennis Court(s), Lake, Sidewalks
Roof Type Asphalt
Building
Lot Description Landscaped
Sewer Public Sewer
Water Public
New Construction false
Schools
Elementary Schools Country Trails Elementary School
Middle Schools Central Middle School
High Schools Central High School
School District 301 , 301, 301
Others
HOA Fee Include None
Ownership Fee Simple w/ HO Assn.
Special Listing Condition None
Read Less Info
Want to know what your home might be worth? Contact us for a FREE valuation!

Our team is ready to help you sell your home for the highest possible price ASAP

© 2024 Listings courtesy of MRED as distributed by MLS GRID. All Rights Reserved.
Bought with Richard Williams • Kale Realty

"My job is to find and attract mastery-based agents to the office, protect the culture, and make sure everyone is happy! "







