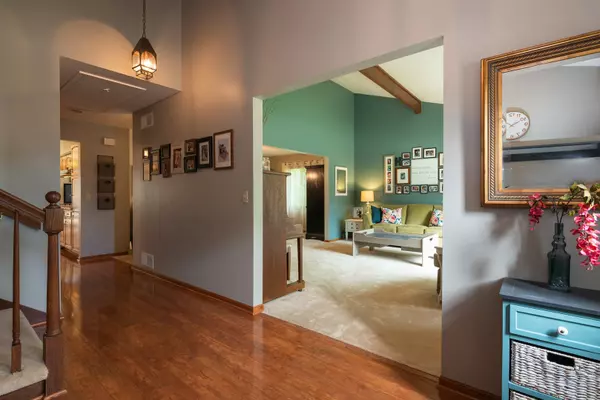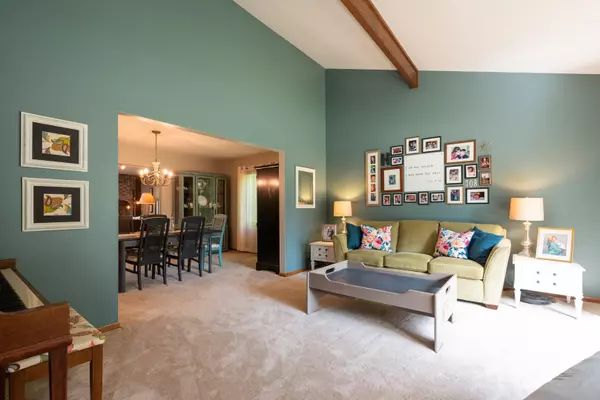$255,900
$255,900
For more information regarding the value of a property, please contact us for a free consultation.
3 Beds
2.5 Baths
2,420 SqFt
SOLD DATE : 11/01/2019
Key Details
Sold Price $255,900
Property Type Single Family Home
Sub Type Detached Single
Listing Status Sold
Purchase Type For Sale
Square Footage 2,420 sqft
Price per Sqft $105
Subdivision Four Colonies
MLS Listing ID 10506795
Sold Date 11/01/19
Style Tri-Level
Bedrooms 3
Full Baths 2
Half Baths 1
Year Built 1976
Annual Tax Amount $6,711
Tax Year 2018
Lot Size 0.259 Acres
Lot Dimensions 80X135X82X152
Property Description
Welcome home!! Step inside this beautifully maintained 3-bedroom, 2.1 bath Bedford model on a quiet, cul-de-sac street. Be immediately wowed by vaulted ceilings and airy floor plan. Spacious living room includes built-ins and large bay window providing an abundance of natural light. Enjoy meals in the formal dining room or large eat-in granite counter kitchen with breakfast bar and new s/s dishwasher. Family Room features a large skylight and all-brick, gas burning fireplace. Two sets of sliders take you to the brick paver patio in beautifully landscaped and fully fenced backyard. Huge Master bedroom boasts a large walk-in closet as well as a private bath. Lower level offers a bonus living space, laundry/utility room, and access to the 2-car attached garage. Just a short walk to enjoy the amenities of the private club house with pool, exercise room, sauna, racquetball, banquet room, and more! (Newer A/C unit, brand new garage door, and all new windows on house front)
Location
State IL
County Mc Henry
Area Crystal Lake / Lakewood / Prairie Grove
Rooms
Basement None
Interior
Interior Features Vaulted/Cathedral Ceilings, Skylight(s), Wood Laminate Floors
Heating Natural Gas, Forced Air
Cooling Central Air
Fireplaces Number 1
Fireplaces Type Gas Log, Gas Starter
Equipment Water-Softener Rented, CO Detectors, Sump Pump
Fireplace Y
Appliance Range, Microwave, Dishwasher, Refrigerator, Washer, Dryer, Disposal, Water Softener Rented
Exterior
Garage Attached
Garage Spaces 2.0
Community Features Clubhouse, Pool, Tennis Courts, Sidewalks
Waterfront false
Roof Type Asphalt
Building
Lot Description Fenced Yard, Wooded, Rear of Lot
Sewer Public Sewer
Water Public
New Construction false
Schools
Elementary Schools South Elementary School
Middle Schools Lundahl Middle School
High Schools Crystal Lake Central High School
School District 47 , 47, 155
Others
HOA Fee Include None
Ownership Fee Simple
Special Listing Condition None
Read Less Info
Want to know what your home might be worth? Contact us for a FREE valuation!

Our team is ready to help you sell your home for the highest possible price ASAP

© 2024 Listings courtesy of MRED as distributed by MLS GRID. All Rights Reserved.
Bought with Adam Mazur • Baird & Warner

"My job is to find and attract mastery-based agents to the office, protect the culture, and make sure everyone is happy! "







