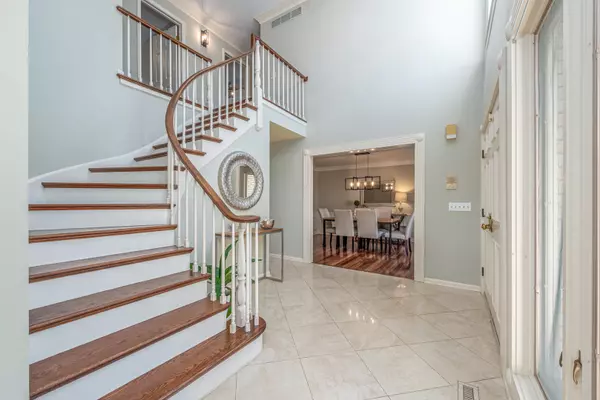$456,500
$450,000
1.4%For more information regarding the value of a property, please contact us for a free consultation.
5 Beds
3.5 Baths
5,956 SqFt
SOLD DATE : 05/21/2021
Key Details
Sold Price $456,500
Property Type Single Family Home
Sub Type Detached Single
Listing Status Sold
Purchase Type For Sale
Square Footage 5,956 sqft
Price per Sqft $76
Subdivision Oakview Estates
MLS Listing ID 11045054
Sold Date 05/21/21
Style French Provincial
Bedrooms 5
Full Baths 3
Half Baths 1
Year Built 1975
Annual Tax Amount $11,873
Tax Year 2019
Lot Size 1.000 Acres
Lot Dimensions 294X243X253X130
Property Description
Start your next chapter here! You will fall in love with this sprawling, custom, 2-story home with full brick exterior in the Oakview Estates subdivision of Crystal Lake with 5 bedrooms, 4 baths, 5956 sf, and 3 car attached garage. Step in through double doors to your grand 2-story foyer with beautiful curved staircase, marble tile flooring, & large windows. Moving into the dining room you will find teak hardwood floors & wainscoting. The eat-in kitchen showcases teak hardwood floors, large windows displaying the beautiful backyard, white cabinets, granite countertops, GE range, double oven, and all stainless steel appliances. The spacious living room features teak hardwood floors, wood burning fireplace, large windows looking over the backyard, a large dry/wine bar, & a wet bar. Just down the hall you will find a large family room with large windows & recessed lighting. An expansive mud room/first floor laundry room, guest bedroom, powder room, & office complete the main floor. Heading upstairs, you'll have the spacious master bedroom plus an en-suite featuring His/Hers vanities, decorative bowl sinks, step-in oval tub/shower, granite countertops, & His/Hers walk in closets. Finishing out the 2nd floor are 3 large bedrooms, a full hall bathroom, & an additional large laundry room. The basement boasts an expansive recreation area, large wet bar, wood burning fireplace, full bathroom with sauna, & sliding door access to the backyard. Great for entertaining! A work out room and 3/4 bathroom finish the space. NEW UPDATES: garage doors, reverse osmosis system, paint, some finishes, and fixtures. Easy access to shopping, restaurants, parks, forest preserves, golf courses, transportation and so much more! Don't miss out!!!
Location
State IL
County Mc Henry
Area Crystal Lake / Lakewood / Prairie Grove
Rooms
Basement Full, Walkout
Interior
Interior Features Vaulted/Cathedral Ceilings, Skylight(s), Sauna/Steam Room, Bar-Dry, Bar-Wet, Hardwood Floors, Heated Floors, First Floor Bedroom, First Floor Laundry, Second Floor Laundry, Walk-In Closet(s)
Heating Natural Gas, Forced Air
Cooling Central Air, Zoned
Fireplaces Number 2
Fireplaces Type Wood Burning, Gas Starter
Equipment Humidifier, Water-Softener Owned, CO Detectors, Ceiling Fan(s), Radon Mitigation System
Fireplace Y
Appliance Double Oven, Microwave, Dishwasher, Refrigerator, Washer, Dryer, Stainless Steel Appliance(s), Cooktop, Built-In Oven, Range Hood, Water Purifier, Water Softener
Laundry Sink
Exterior
Exterior Feature Patio, Storms/Screens, Fire Pit
Garage Attached
Garage Spaces 3.0
Community Features Street Paved
Building
Lot Description Corner Lot, Cul-De-Sac, Wooded, Mature Trees
Sewer Septic-Private
Water Private Well
New Construction false
Schools
Elementary Schools Prairie Grove Elementary School
Middle Schools Prairie Grove Junior High School
High Schools Prairie Ridge High School
School District 46 , 46, 155
Others
HOA Fee Include None
Ownership Fee Simple
Special Listing Condition None
Read Less Info
Want to know what your home might be worth? Contact us for a FREE valuation!

Our team is ready to help you sell your home for the highest possible price ASAP

© 2024 Listings courtesy of MRED as distributed by MLS GRID. All Rights Reserved.
Bought with Chris Buckely • CBy3D, Inc

"My job is to find and attract mastery-based agents to the office, protect the culture, and make sure everyone is happy! "







