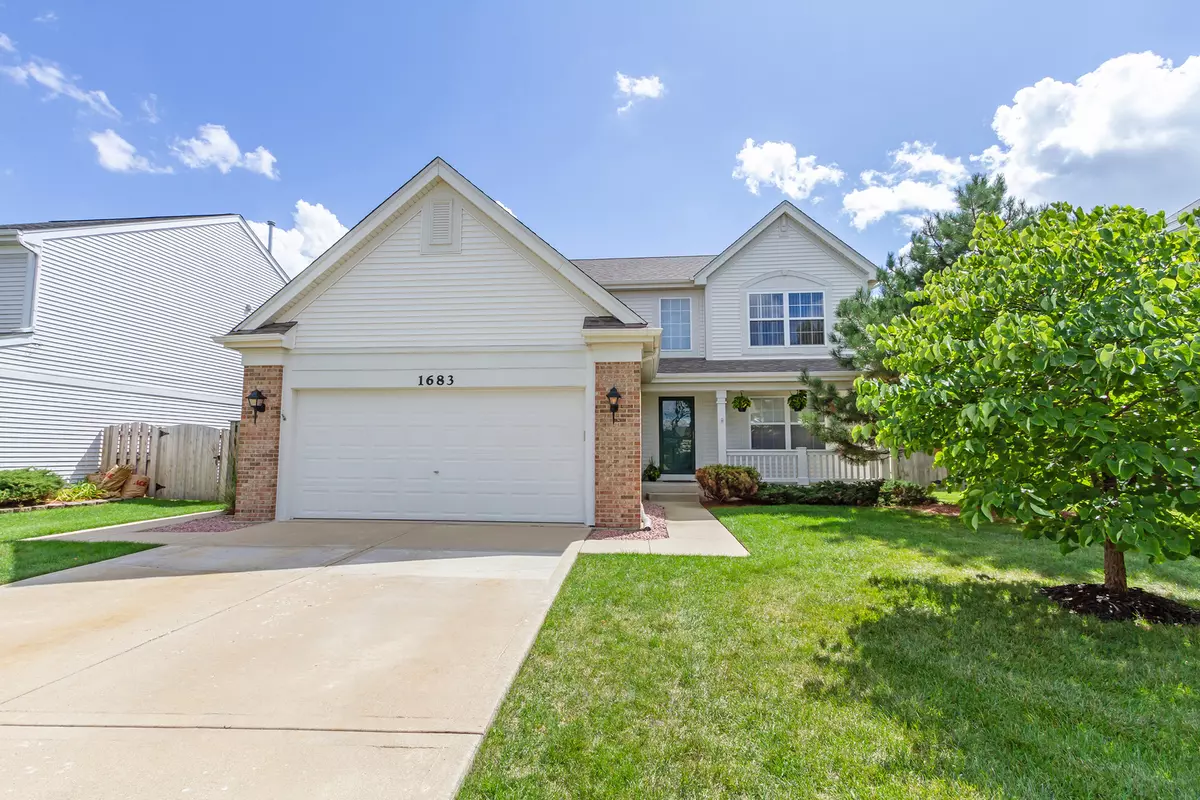$288,000
$294,499
2.2%For more information regarding the value of a property, please contact us for a free consultation.
4 Beds
2.5 Baths
2,115 SqFt
SOLD DATE : 10/23/2019
Key Details
Sold Price $288,000
Property Type Single Family Home
Sub Type Detached Single
Listing Status Sold
Purchase Type For Sale
Square Footage 2,115 sqft
Price per Sqft $136
Subdivision Mulberry Grove
MLS Listing ID 10500533
Sold Date 10/23/19
Bedrooms 4
Full Baths 2
Half Baths 1
HOA Fees $18/ann
Year Built 2003
Annual Tax Amount $7,645
Tax Year 2018
Lot Size 9,034 Sqft
Lot Dimensions 9100
Property Description
Meticulous 4 Bedroom Home in sought after Mulberry Grove is Ready for New Owners! Step in to the 2-story Foyer leading to the open Living room and dining rooms ~ Perfect for entertaining! Spacious family room with surround sound and cozy fireplace~ Opening to the Bright, airy eat-in kitchen with bright, white cabinetry, walk-in pantry, newer appliances, island, and plenty of counter space. New flooring throughout. Upstairs offers 4 spacious bedrooms; including master bedroom suite with new wood flooring and a large master bath with custom 5' shower. Partial 8' extended basement can be customized for your needs! Enjoy the private, fenced yard on the concrete patio that overlooks the beautiful landscaping that's in top shape with the in-ground sprinkler system. Newer roof, water heater, sump pump, central humidifier, and electronic air filter on furnace. Insulated garage and garage door. Conveniently located near shopping and restaurants. Move Right In!
Location
State IL
County Kane
Area Elgin
Rooms
Basement Partial
Interior
Interior Features Vaulted/Cathedral Ceilings, First Floor Laundry, Walk-In Closet(s)
Heating Electric
Cooling Central Air
Fireplaces Number 1
Equipment Humidifier, Ceiling Fan(s), Sump Pump, Sprinkler-Lawn, Air Purifier
Fireplace Y
Appliance Range, Microwave, Dishwasher, Refrigerator, Washer, Dryer, Disposal
Exterior
Exterior Feature Patio, Porch, Storms/Screens
Parking Features Attached
Garage Spaces 2.0
Community Features Sidewalks, Street Lights, Street Paved
Roof Type Asphalt
Building
Lot Description Fenced Yard, Mature Trees
Sewer Public Sewer
Water Public
New Construction false
Schools
Elementary Schools Fox Meadow Elementary School
Middle Schools Kenyon Woods Middle School
High Schools South Elgin High School
School District 46 , 46, 46
Others
HOA Fee Include None
Ownership Fee Simple
Special Listing Condition None
Read Less Info
Want to know what your home might be worth? Contact us for a FREE valuation!

Our team is ready to help you sell your home for the highest possible price ASAP

© 2024 Listings courtesy of MRED as distributed by MLS GRID. All Rights Reserved.
Bought with Laura Remes • Coldwell Banker Residential

"My job is to find and attract mastery-based agents to the office, protect the culture, and make sure everyone is happy! "







