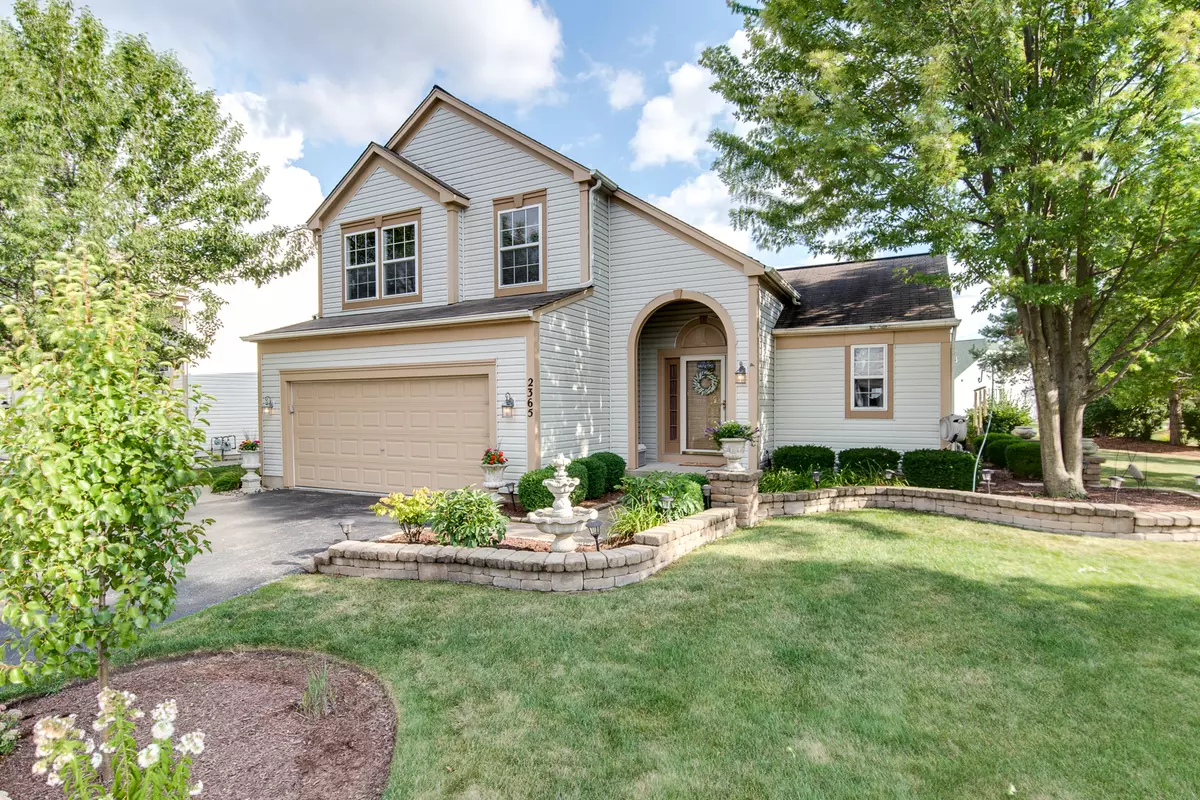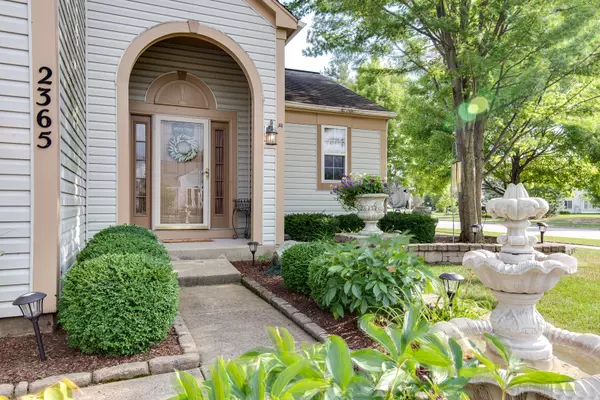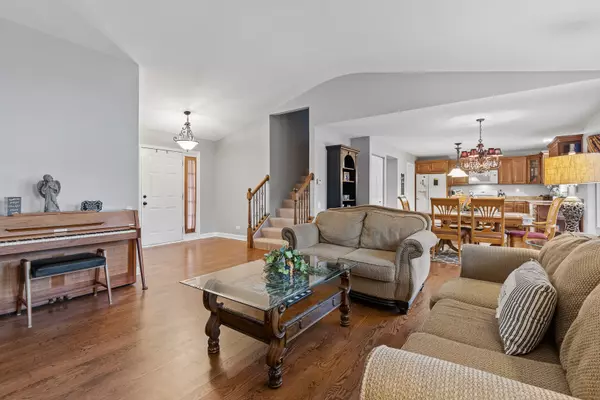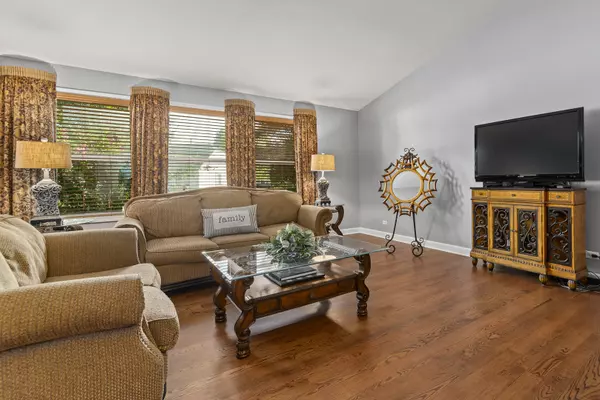$272,500
$275,000
0.9%For more information regarding the value of a property, please contact us for a free consultation.
4 Beds
3.5 Baths
1,639 SqFt
SOLD DATE : 10/04/2019
Key Details
Sold Price $272,500
Property Type Single Family Home
Sub Type Detached Single
Listing Status Sold
Purchase Type For Sale
Square Footage 1,639 sqft
Price per Sqft $166
Subdivision Willow Bay
MLS Listing ID 10487190
Sold Date 10/04/19
Bedrooms 4
Full Baths 3
Half Baths 1
HOA Fees $11/ann
Year Built 1999
Annual Tax Amount $6,702
Tax Year 2018
Lot Size 10,018 Sqft
Lot Dimensions 9927
Property Description
SIMPLY AMAZING! Welcome to this beautiful home featuring 3 bedrooms, 3.5 bathrooms, finished basement & finished garage in a cul de sac. Get ready to prepare a feast in this updated kitchen with custom maple cabinetry and granite countertops. The open layout flows into your living room with vaulted ceilings while solid hardwood floors adorn the entire main level. Master suite features vaulted ceilings, sizable bathroom with double sinks and walk-in-closet. Guest rooms offer generous sized closets and a walk-in-closet. Finished basement includes a flex room, full bathroom and an office area w/ custom built-in shelves. Wind down outside to your professionally landscaped yard and relax on your over-sized patio. ~ NEW carpet & freshly painted throughout, NEWER a/c & water heater. Original owners are extremely meticulous and have loved this home and it really shows. This perfect home is now ready for the next family to enjoy! ~ Be the envy of the neighborhood. You will not be disappointed!
Location
State IL
County Kane
Area Elgin
Rooms
Basement Full
Interior
Interior Features Vaulted/Cathedral Ceilings, Hardwood Floors, First Floor Laundry, Walk-In Closet(s)
Heating Natural Gas
Cooling Central Air
Equipment Humidifier, CO Detectors, Ceiling Fan(s), Sump Pump
Fireplace N
Appliance Range, Microwave, Dishwasher, Refrigerator, Washer, Dryer
Exterior
Exterior Feature Deck, Brick Paver Patio, Storms/Screens
Parking Features Attached
Garage Spaces 2.0
Community Features Sidewalks, Street Lights, Street Paved
Roof Type Asphalt
Building
Lot Description Cul-De-Sac, Landscaped
Sewer Public Sewer
Water Public
New Construction false
Schools
Elementary Schools Fox Meadow Elementary School
Middle Schools Kenyon Woods Middle School
High Schools South Elgin High School
School District 46 , 46, 46
Others
HOA Fee Include Other
Ownership Fee Simple
Special Listing Condition None
Read Less Info
Want to know what your home might be worth? Contact us for a FREE valuation!

Our team is ready to help you sell your home for the highest possible price ASAP

© 2024 Listings courtesy of MRED as distributed by MLS GRID. All Rights Reserved.
Bought with Gino Metallo • Street Side Realty LLC

"My job is to find and attract mastery-based agents to the office, protect the culture, and make sure everyone is happy! "







