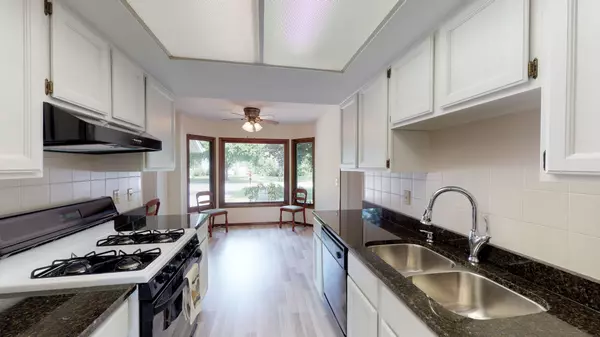$240,500
$249,900
3.8%For more information regarding the value of a property, please contact us for a free consultation.
4 Beds
3 Baths
1,395 SqFt
SOLD DATE : 01/06/2020
Key Details
Sold Price $240,500
Property Type Single Family Home
Sub Type Detached Single
Listing Status Sold
Purchase Type For Sale
Square Footage 1,395 sqft
Price per Sqft $172
Subdivision Fox Ridge
MLS Listing ID 10480353
Sold Date 01/06/20
Style Ranch
Bedrooms 4
Full Baths 3
Year Built 1988
Annual Tax Amount $5,189
Tax Year 2018
Lot Size 0.500 Acres
Lot Dimensions 128 X 183 X 129 X 184
Property Description
Experience the "WOW" factor in this spectacular ranch beautifully updated on a beautifully landscaped 1/2 acre lot. Open & flowing floor plan w/generous room sizes creates perfect environment to make everlasting memories w/family & friends. Speaking of entertaining, gatherings can easily transition to the expansive 19'x18' deck w/built in benches overlooking a back yard that will accommodate any baseball, football or soccer game the children could put together. The English bsmnt is finished w/a huge family rm, 2nd kitchen, 4th bdrm & a 3rd full bath - perfect man cave or even an in law arrangement. Imagine the possibilities!!! Not only is there an oversized 2.5 car heated attached garage for all your vehicles/toys/tools but there is also a detached 20'x12' garage w/a 20'x12' covered lean to shed on an expanded concrete pad w/basketball hoop. Great place for the boat, jet ski's, camper, snow mobiles etc. Imagine the workshop you could have here! You will want to come see this one today!
Location
State IL
County Kane
Area Elgin
Rooms
Basement Full, English
Interior
Interior Features Hardwood Floors, First Floor Bedroom, In-Law Arrangement, First Floor Full Bath, Built-in Features, Walk-In Closet(s)
Heating Natural Gas, Forced Air
Cooling Central Air
Fireplaces Number 1
Fireplaces Type Wood Burning
Equipment Humidifier, Water-Softener Owned, Central Vacuum, TV-Cable, Security System, CO Detectors, Ceiling Fan(s), Fan-Whole House, Sump Pump
Fireplace Y
Appliance Range, Dishwasher, Refrigerator, Washer, Dryer, Water Softener Owned
Exterior
Exterior Feature Deck, Patio, Storms/Screens
Parking Features Attached
Garage Spaces 2.5
Community Features Street Paved
Roof Type Asphalt
Building
Lot Description Corner Lot, Landscaped, Mature Trees
Sewer Septic-Private
Water Private Well
New Construction false
Schools
Elementary Schools Hillcrest Elementary School
Middle Schools Abbott Middle School
High Schools Larkin High School
School District 46 , 46, 46
Others
HOA Fee Include None
Ownership Fee Simple
Special Listing Condition None
Read Less Info
Want to know what your home might be worth? Contact us for a FREE valuation!

Our team is ready to help you sell your home for the highest possible price ASAP

© 2024 Listings courtesy of MRED as distributed by MLS GRID. All Rights Reserved.
Bought with Robert Wisdom • REMAX Horizon

"My job is to find and attract mastery-based agents to the office, protect the culture, and make sure everyone is happy! "







