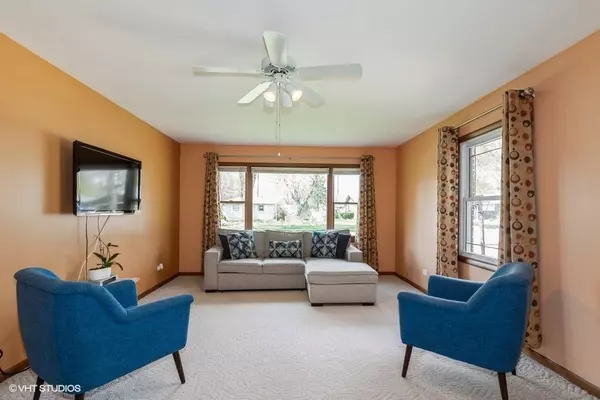$245,000
$243,000
0.8%For more information regarding the value of a property, please contact us for a free consultation.
3 Beds
1.5 Baths
1,226 SqFt
SOLD DATE : 05/27/2021
Key Details
Sold Price $245,000
Property Type Single Family Home
Sub Type Detached Single
Listing Status Sold
Purchase Type For Sale
Square Footage 1,226 sqft
Price per Sqft $199
Subdivision Lords Park Manor
MLS Listing ID 11068274
Sold Date 05/27/21
Bedrooms 3
Full Baths 1
Half Baths 1
Year Built 1972
Annual Tax Amount $4,977
Tax Year 2019
Lot Size 9,121 Sqft
Lot Dimensions 76X120
Property Description
COME ON IN, A MUST SEE! You will feel the warmth instantly! SOLID, REFRESHED Brick Ranch in sought after Lords Park Manor! Immaculate, well maintained home with many upgrades. Two car garage includes extra storage space, new garage doors, impeccable concrete driveway, and new neutral colored siding is just the start! New vinyl windows and blinds bring in plenty of sunshine! The moment you walk into the foyer you will feel welcomed into a spacious living|dining area overlooking a BEAUTIFUL bay window. Just around the corner, a sliding door in the kitchen|dinette area leads you into the serenity of a large SCREENED IN PORCH. Perfect for entertaining friends and family! To top it off, you will be amazed by the size of the partially finished basement! This space can be used as a family room or perhaps an extra bedroom. This fantastically located property is all within minutes to the tollway, shopping and schools. Come and see this BEAUTY!
Location
State IL
County Cook
Area Elgin
Rooms
Basement Full
Interior
Interior Features First Floor Bedroom, First Floor Full Bath, Some Wood Floors, Drapes/Blinds
Heating Natural Gas, Forced Air
Cooling Electric
Equipment Security System, Ceiling Fan(s), Sump Pump
Fireplace N
Appliance Dishwasher, Refrigerator, Cooktop, Built-In Oven, Range Hood
Laundry Gas Dryer Hookup
Exterior
Exterior Feature Patio, Porch Screened
Parking Features Detached
Garage Spaces 2.0
Roof Type Asphalt
Building
Sewer Public Sewer
Water Public
New Construction false
Schools
School District 46 , 46, 46
Others
HOA Fee Include None
Ownership Fee Simple
Special Listing Condition None
Read Less Info
Want to know what your home might be worth? Contact us for a FREE valuation!

Our team is ready to help you sell your home for the highest possible price ASAP

© 2025 Listings courtesy of MRED as distributed by MLS GRID. All Rights Reserved.
Bought with Sandra Giron • RESIDENTIAL PRO LLC
"My job is to find and attract mastery-based agents to the office, protect the culture, and make sure everyone is happy! "







