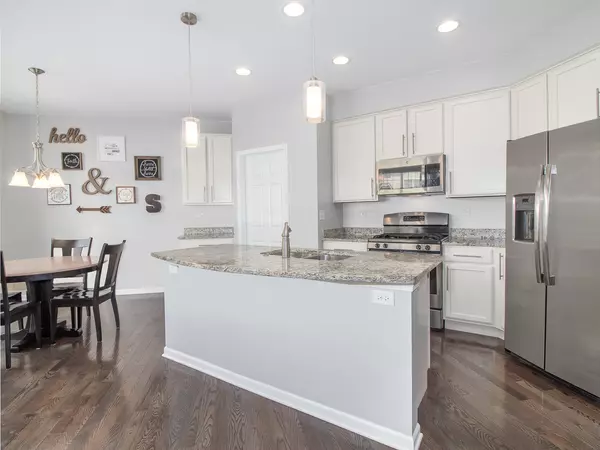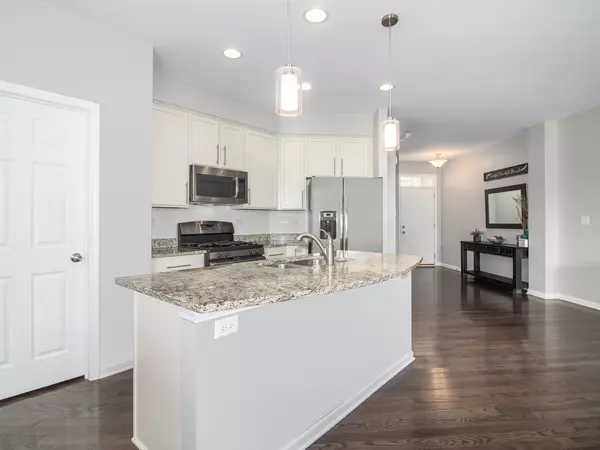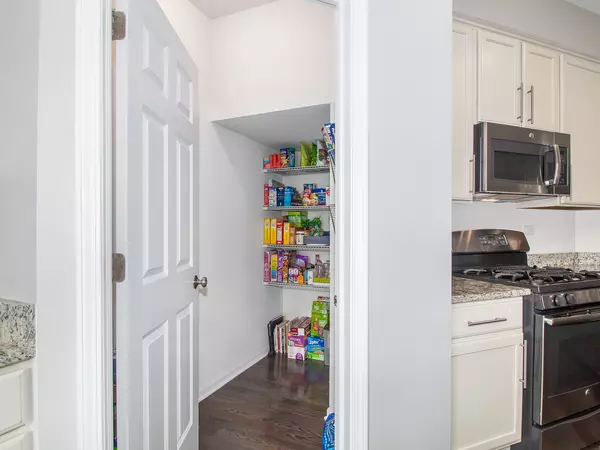$250,000
$255,000
2.0%For more information regarding the value of a property, please contact us for a free consultation.
3 Beds
2.5 Baths
1,770 SqFt
SOLD DATE : 10/17/2019
Key Details
Sold Price $250,000
Property Type Townhouse
Sub Type Townhouse-2 Story
Listing Status Sold
Purchase Type For Sale
Square Footage 1,770 sqft
Price per Sqft $141
Subdivision Oak Creek
MLS Listing ID 10478497
Sold Date 10/17/19
Bedrooms 3
Full Baths 2
Half Baths 1
HOA Fees $250/mo
Rental Info Yes
Year Built 2015
Annual Tax Amount $7,312
Tax Year 2017
Lot Dimensions 31X114X30X115
Property Description
Looking for an updated home without the hassle of new construction? 35 Oak Creek checks all the boxes! This 3 bedroom, 2.5 bath home was built in 2015 and is full of modern finishes and today's trends. Step inside the large entry and notice the gray tone hardwood throughout main level. Kitchen boasts the 42" white cabinets everyone loves - granite countertops, center island with pendant lighting and bar seating, stainless steel appliances, modern hardware, and walk in pantry. Dining space has patio doors that lead to greenspace for privacy and yard. Head upstairs to the master bedroom with vaulted ceilings, an ensuite with dual vanity, separate shower and soaker tub and large walk in closet. 2 more nice sized bedrooms, 2nd full bathroom and the oversized laundry room complete the 2nd level. The basement is SUPER clean, wide open space and has a bathroom rough-in. You can't beat the location-just 3 minutes from I-88, restaurants, retail and schools. Home is meticulous. Come see today!
Location
State IL
County Kane
Area North Aurora
Rooms
Basement Full
Interior
Interior Features Vaulted/Cathedral Ceilings, Hardwood Floors, Second Floor Laundry, Walk-In Closet(s)
Heating Natural Gas
Cooling Central Air
Fireplace N
Appliance Range, Microwave, Dishwasher, Refrigerator, Stainless Steel Appliance(s)
Exterior
Exterior Feature Patio
Garage Attached
Garage Spaces 2.0
Waterfront false
Roof Type Asphalt
Building
Lot Description Landscaped
Story 2
Sewer Sewer-Storm
Water Public
New Construction false
Schools
Middle Schools Herget Middle School
High Schools West Aurora High School
School District 129 , 129, 129
Others
HOA Fee Include Insurance,Lawn Care,Snow Removal
Ownership Fee Simple w/ HO Assn.
Special Listing Condition None
Pets Description Cats OK, Dogs OK
Read Less Info
Want to know what your home might be worth? Contact us for a FREE valuation!

Our team is ready to help you sell your home for the highest possible price ASAP

© 2024 Listings courtesy of MRED as distributed by MLS GRID. All Rights Reserved.
Bought with Carrie Sebold • Keller Williams Inspire - Geneva

"My job is to find and attract mastery-based agents to the office, protect the culture, and make sure everyone is happy! "







