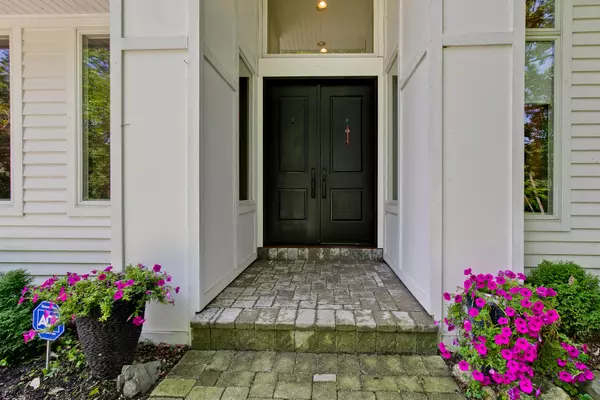$640,000
$650,000
1.5%For more information regarding the value of a property, please contact us for a free consultation.
4 Beds
3 Baths
3,039 SqFt
SOLD DATE : 11/04/2019
Key Details
Sold Price $640,000
Property Type Single Family Home
Sub Type Detached Single
Listing Status Sold
Purchase Type For Sale
Square Footage 3,039 sqft
Price per Sqft $210
Subdivision Timber Lane Estates
MLS Listing ID 10483375
Sold Date 11/04/19
Style Ranch
Bedrooms 4
Full Baths 3
Year Built 2012
Annual Tax Amount $13,966
Tax Year 2018
Lot Size 0.911 Acres
Lot Dimensions 135 X 293.7
Property Description
Super cool sprawling ranch on a gorgeous, private acre (.91) lot! Built in 2012, this is every entertainer's dream home w/ bright, open floor plan & a 2-story kitchen that was inspired by the top HGTV experts - including a huge island, floor to ceiling white subway tile, marble counters & high-end stainless steel appliances. Kitchen is open to huge family room w/ stunning floor to ceiling windows and an electric fireplace. Formal living & dining rooms complete the open floor plan. Spacious master bedroom features tray ceiling, custom wood wall, private master bathroom and gorgeous views of backyard! 3 more spacious bedrooms with 2 full bathrooms - great for an in-law suite. High ceilings & solid hardwood flooring throughout! Finished basement offers great rec & storage space! Massive yard with large deck (the length of the house!) & an attached shed. Amazing 4 car garage with floored attic space - tons of potential!! Fantastic location near town, Lake Minear and the bike path!
Location
State IL
County Lake
Area Green Oaks / Libertyville
Rooms
Basement Partial
Interior
Interior Features Vaulted/Cathedral Ceilings, Hardwood Floors, First Floor Bedroom, First Floor Laundry, First Floor Full Bath, Walk-In Closet(s)
Heating Natural Gas, Forced Air
Cooling Central Air
Fireplaces Number 1
Fireplaces Type Electric
Equipment Water-Softener Rented, Fire Sprinklers, Ceiling Fan(s), Sump Pump
Fireplace Y
Appliance Range, Microwave, Dishwasher, High End Refrigerator, Washer, Dryer, Disposal, Stainless Steel Appliance(s), Range Hood, Water Softener Rented
Exterior
Exterior Feature Deck
Garage Detached
Garage Spaces 4.0
Community Features Street Paved
Waterfront false
Roof Type Asphalt
Building
Lot Description Wooded
Sewer Public Sewer
Water Private Well
New Construction false
Schools
Elementary Schools Copeland Manor Elementary School
Middle Schools Highland Middle School
High Schools Libertyville High School
School District 70 , 70, 128
Others
HOA Fee Include None
Ownership Fee Simple
Special Listing Condition None
Read Less Info
Want to know what your home might be worth? Contact us for a FREE valuation!

Our team is ready to help you sell your home for the highest possible price ASAP

© 2024 Listings courtesy of MRED as distributed by MLS GRID. All Rights Reserved.
Bought with Daniel Timm • Baird & Warner

"My job is to find and attract mastery-based agents to the office, protect the culture, and make sure everyone is happy! "







