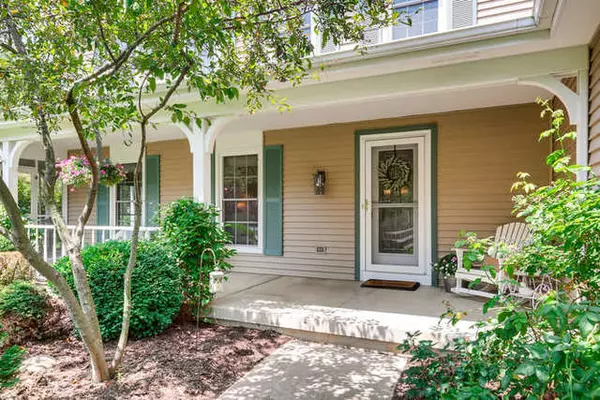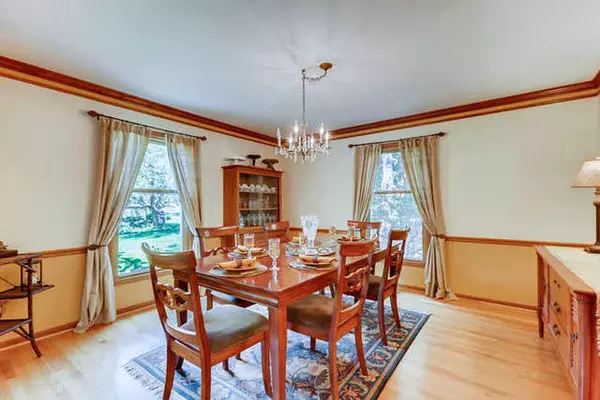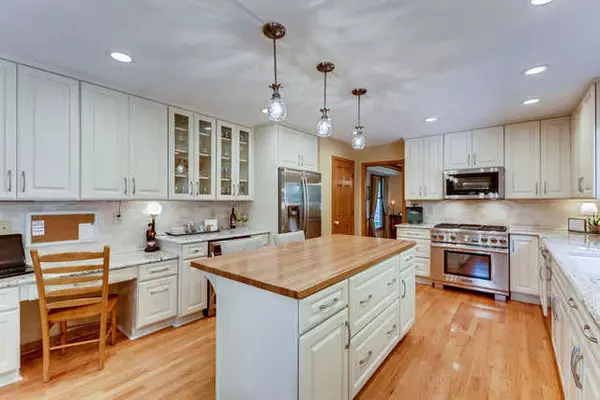$359,000
$349,900
2.6%For more information regarding the value of a property, please contact us for a free consultation.
4 Beds
2.5 Baths
3,240 SqFt
SOLD DATE : 10/18/2019
Key Details
Sold Price $359,000
Property Type Single Family Home
Sub Type Detached Single
Listing Status Sold
Purchase Type For Sale
Square Footage 3,240 sqft
Price per Sqft $110
Subdivision Indian Hill Trails
MLS Listing ID 10473141
Sold Date 10/18/19
Style Traditional
Bedrooms 4
Full Baths 2
Half Baths 1
HOA Fees $4/ann
Year Built 1987
Annual Tax Amount $9,796
Tax Year 2017
Lot Size 0.547 Acres
Lot Dimensions 104X229X103X236
Property Description
GAIN INSTANT EQUITY-PRICED BELOW 06/2019 APPRAISAL! Over 70K invested! Professional contractors made this home move in ready. Newer finished basement w/media, work & storage 03/2019. Newer MB Full Bath 07/2019. Chef's kitchen 09/2017 offers Thermador professional convection oven, JenAir convection microwave, Bosch dishwasher, wine refrigerator, stainless steel appliances. Butcher block island w/ breakfast bar, 42" solid wood soft close cabinets, travertine backsplash, granite counters, pull out drawers, hands free faucet. All Sunrise double hung, full screen windows w/transferable lifetime warranty 2015. Laundry room w/utility sink 09/2016. New furnace, thermo sealed ducts 06/2015. Steam cleaned carpeting 07/2019. Floor to ceiling brick fireplace, custom shades, vaulted ceilings, wood floors. Walk/Bike to Prairie Ridge HS, Metra, Downtown CL, Sternes Woods and Veteran Acres. Tranquil pond, perennial gardens professionally maintained. Job transfer. Must sell well loved and maintained
Location
State IL
County Mc Henry
Area Crystal Lake / Lakewood / Prairie Grove
Rooms
Basement Full
Interior
Interior Features Vaulted/Cathedral Ceilings, Skylight(s), Hardwood Floors, Solar Tubes/Light Tubes, First Floor Laundry, Walk-In Closet(s)
Heating Natural Gas, Forced Air
Cooling Central Air
Fireplaces Number 1
Fireplaces Type Gas Log, Gas Starter
Equipment Ceiling Fan(s), Radon Mitigation System
Fireplace Y
Appliance Range, Microwave, Dishwasher, Refrigerator, Washer, Dryer, Stainless Steel Appliance(s), Wine Refrigerator
Exterior
Exterior Feature Deck, Porch, Storms/Screens, Workshop, Invisible Fence
Garage Attached
Garage Spaces 2.0
Community Features Water Rights, Sidewalks, Street Lights, Street Paved
Waterfront false
Roof Type Asphalt
Building
Lot Description Landscaped, Mature Trees
Sewer Septic-Private
Water Public
New Construction false
Schools
School District 47 , 47, 155
Others
HOA Fee Include Insurance
Ownership Fee Simple w/ HO Assn.
Special Listing Condition None
Read Less Info
Want to know what your home might be worth? Contact us for a FREE valuation!

Our team is ready to help you sell your home for the highest possible price ASAP

© 2024 Listings courtesy of MRED as distributed by MLS GRID. All Rights Reserved.
Bought with Erin Matthews • Baird & Warner

"My job is to find and attract mastery-based agents to the office, protect the culture, and make sure everyone is happy! "







