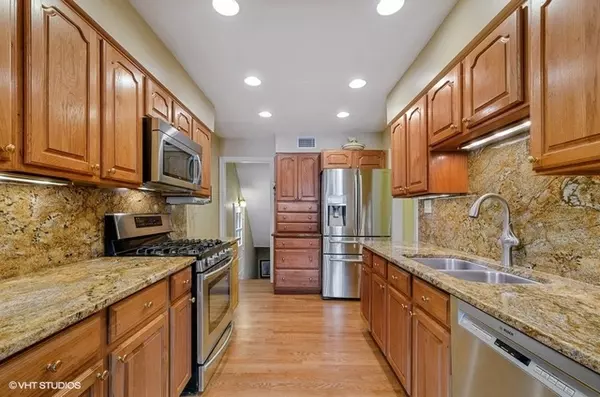$550,300
$575,000
4.3%For more information regarding the value of a property, please contact us for a free consultation.
4 Beds
3.5 Baths
4,090 Sqft Lot
SOLD DATE : 11/22/2019
Key Details
Sold Price $550,300
Property Type Single Family Home
Sub Type Detached Single
Listing Status Sold
Purchase Type For Sale
Subdivision Sauganash Park
MLS Listing ID 10454551
Sold Date 11/22/19
Style Georgian
Bedrooms 4
Full Baths 3
Half Baths 1
Year Built 1952
Annual Tax Amount $7,869
Tax Year 2018
Lot Size 4,090 Sqft
Lot Dimensions 33 X 124
Property Description
WOW--This meticulously maintained home lives large. This over-sized Georgian has 4 bedrooms, 3-l/2 baths with a true brick addition. From the moment you walk into this beautifully maintained home, the attention to detail and care is apparent. Two fireplaces, large family room, 4 bedrooms on the second floor with a master bath and a second bath, crown molding, gleaming hardwood floors, stainless steel appliances, granite countertops, great lower-level comfy rec room, powder room on the main level recently remodeled, full bath in the lower level. The size of this home for the price is too good to be true. Oversized garage has an office attached for privacy. This home has two HVAC Systems and 200-amp service. Minutes from trail, Expressway, park, and local schools. This home is solid and built like a fortress with many amazing features. Make it yours.
Location
State IL
County Cook
Area Chi - Forest Glen
Rooms
Basement Full
Interior
Interior Features Hardwood Floors
Heating Natural Gas, Forced Air, Sep Heating Systems - 2+
Cooling Central Air
Fireplaces Number 2
Fireplaces Type Wood Burning, Gas Log
Equipment Humidifier, TV-Cable, CO Detectors, Ceiling Fan(s), Sump Pump
Fireplace Y
Appliance Range, Microwave, Dishwasher, Refrigerator, Washer, Dryer, Disposal, Stainless Steel Appliance(s)
Exterior
Exterior Feature Patio, Brick Paver Patio, Storms/Screens
Garage Detached
Garage Spaces 2.5
Community Features Sidewalks, Street Lights, Street Paved
Waterfront false
Roof Type Asphalt
Building
Sewer Public Sewer, Overhead Sewers
Water Lake Michigan, Public
New Construction false
Schools
Elementary Schools Sauganash Elementary School
Middle Schools Sauganash Elementary School
High Schools Taft High School
School District 299 , 299, 299
Others
HOA Fee Include None
Ownership Fee Simple
Special Listing Condition List Broker Must Accompany
Read Less Info
Want to know what your home might be worth? Contact us for a FREE valuation!

Our team is ready to help you sell your home for the highest possible price ASAP

© 2024 Listings courtesy of MRED as distributed by MLS GRID. All Rights Reserved.
Bought with Arlene Conforti • Magnet Realty, Inc.

"My job is to find and attract mastery-based agents to the office, protect the culture, and make sure everyone is happy! "







