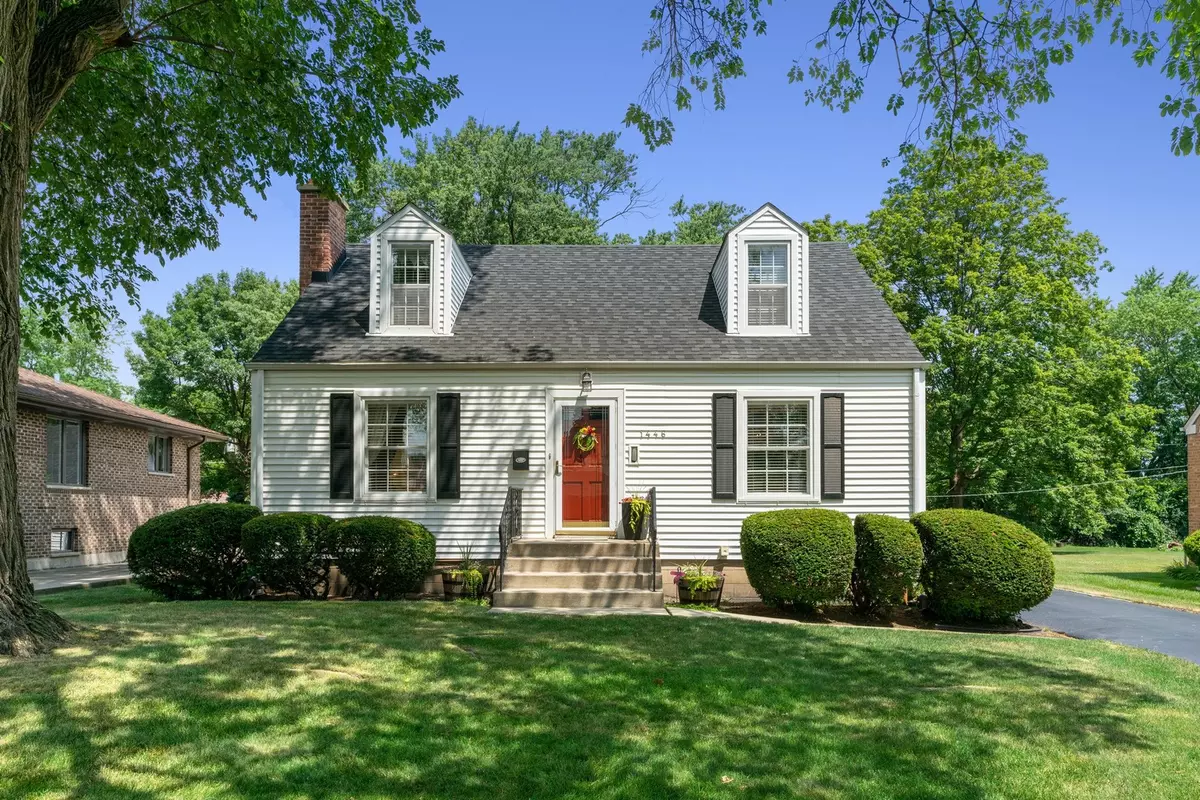$320,000
$324,500
1.4%For more information regarding the value of a property, please contact us for a free consultation.
4 Beds
1.5 Baths
0.27 Acres Lot
SOLD DATE : 09/27/2019
Key Details
Sold Price $320,000
Property Type Single Family Home
Sub Type Detached Single
Listing Status Sold
Purchase Type For Sale
MLS Listing ID 10458761
Sold Date 09/27/19
Style Cape Cod
Bedrooms 4
Full Baths 1
Half Baths 1
Year Built 1948
Annual Tax Amount $5,247
Tax Year 2017
Lot Size 0.266 Acres
Lot Dimensions 60 X 193
Property Description
LIVE LIKE YOU ARE ON VACATION IN THIS INCREDIBLY CHARMING METICULOUSLY MAINTAINED CAPE COD HOME. HARDWOOD FLOORS THROUGHOUT THE HOME W/REFINISHED SHIPLAP WALLS. ENJOY THE EAT-IN KITCHEN W/UPDATED STAINLESS STEEL APPLIANCES THAT SPILLS INTO THE LARGE DINING ROOM FOR FORMAL SEATING. THIS HOME OFFERS TONS OF FLEXIBILITY W/ LARGE LIVING ROOM+GAS FIREPLACE, FAMILY ROOM AND COZY PINE WALLED DEN. RECENTLY UPDATED POWDER ROOM, 3 SPACIOUS BEDROOMS ON THE SECOND LEVEL AND FULL BATH. PARTIALLY FINISHED BASEMENT OFFERS ADDTL SHOWER, 4TH BEDROOM W/CEDAR CLOSET FOR STORAGE. UPDATED WASHER/DRYER AND OPEN FLOOR PLAN FOR FLEXIBLE USE OR STORAGE. FURNACE, HOT WATER HEATER AND APPLIANCES UPDATED IN 2016. PROF. LANDSCAPED DEEP FENCED BACKYARD. EXTRA STORAGE IN THE ATTIC ABOVE THE ATTACHED 2+ CAR GARAGE. CLOSE TO SHOPS, RESTAURANTS, PUBLIC TRANSPORTATION AND OVERALL EXCELLENT LOCATION IN THE CENTRAL SCHOOL DISTRICT.
Location
State IL
County Cook
Area Des Plaines
Rooms
Basement Full, English
Interior
Interior Features Hardwood Floors
Heating Natural Gas
Cooling Central Air
Fireplaces Number 1
Fireplaces Type Gas Log, Gas Starter
Fireplace Y
Appliance Range, Microwave, Dishwasher, Refrigerator, Washer, Dryer
Exterior
Exterior Feature Patio, Storms/Screens
Garage Attached
Garage Spaces 2.0
Community Features Sidewalks, Street Lights, Street Paved
Waterfront false
Roof Type Asphalt
Building
Lot Description Fenced Yard, Landscaped
Sewer Public Sewer, Sewer-Storm
Water Lake Michigan
New Construction false
Schools
Elementary Schools Central Elementary School
Middle Schools Algonquin Middle School
High Schools Maine West High School
School District 62 , 62, 207
Others
HOA Fee Include None
Ownership Fee Simple
Special Listing Condition None
Read Less Info
Want to know what your home might be worth? Contact us for a FREE valuation!

Our team is ready to help you sell your home for the highest possible price ASAP

© 2024 Listings courtesy of MRED as distributed by MLS GRID. All Rights Reserved.
Bought with Pamela Raver • REMAX Excels

"My job is to find and attract mastery-based agents to the office, protect the culture, and make sure everyone is happy! "







