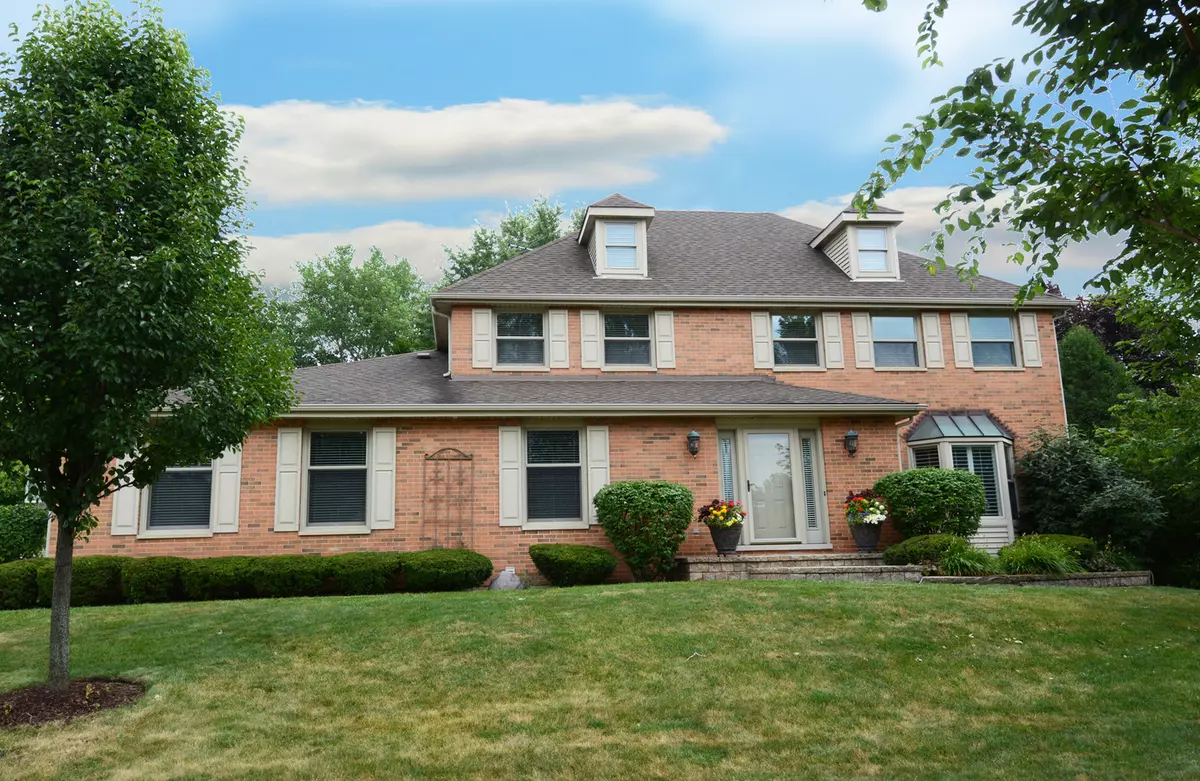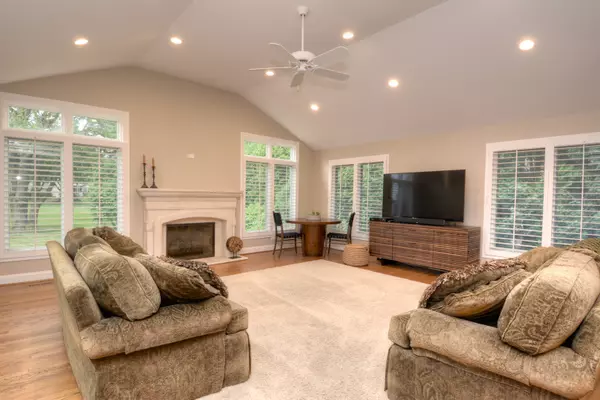$615,000
$600,000
2.5%For more information regarding the value of a property, please contact us for a free consultation.
5 Beds
3 Baths
3,480 SqFt
SOLD DATE : 08/21/2019
Key Details
Sold Price $615,000
Property Type Single Family Home
Sub Type Detached Single
Listing Status Sold
Purchase Type For Sale
Square Footage 3,480 sqft
Price per Sqft $176
Subdivision Highland Meadows
MLS Listing ID 10453672
Sold Date 08/21/19
Style Traditional
Bedrooms 5
Full Baths 2
Half Baths 2
Year Built 1986
Annual Tax Amount $12,857
Tax Year 2018
Lot Size 9,029 Sqft
Lot Dimensions 65 X 34 X 28 X 28 X 31 X 1
Property Description
THIS HOUSE IS A MUST SEE! YOU WILL NOT BE DISAPPOINTED! HOURS OF PLANNING IN FLOORPLAN RE-DESIGN* Oversized Kitchen/Dining/Great Rm Area, You Will LOVE! Stunning Kitchen w/ All HIGH-END APPL:WOLF, SUB-ZERO,DACOR,MIELE..."MOUSER" 42" Maple Cabs w/Lots of Slide-Out Drawers,Thick Granite ,Limestone Splash, Lg Triple Set of Windows Over Dbl Sink*Lg Dining Area w/ Wall of Blt-Ins+Serving Counter* Kit/Din OPEN to Vaulted Great Rm w/Lovely Limestone Raised Hearth Firepl + Access to Paver Patio*Addl 1st Flr Office and Special Bonus Rm* Master-Ste w/NEW Bath w/Duel Sinks +Wlk-In* 3 Lg Addl Bedrooms Share NEW Hall Bath w/Soak Tub*Full Finished Basemt w/5th Bedrm, Media/Rec Area,1/2 Bath, Exercise Rm+Storage Galore*Lots of Recessed Lighting*Plantation Shutters T/O 1st Flr*Hardwood Flrs*1st Flr Laundry*Crown Mold+High Baseboards*6 Panel Doors* Decorative "Rod Iron" Stair Spindles*Lawn Sprinkler System*3+Car Garage*"Paver" Drive + Walk*Whole House Generator*PELLA Windows*Quiet, yet Convenient Locatio
Location
State IL
County Cook
Area Palatine
Rooms
Basement English
Interior
Interior Features Vaulted/Cathedral Ceilings, Hardwood Floors, First Floor Bedroom, First Floor Laundry
Heating Natural Gas, Forced Air
Cooling Central Air
Fireplaces Number 1
Fireplaces Type Attached Fireplace Doors/Screen, Gas Log, Gas Starter
Equipment Humidifier, TV-Cable, Security System, CO Detectors, Ceiling Fan(s), Fan-Attic Exhaust, Sump Pump, Sprinkler-Lawn, Backup Sump Pump;, Generator
Fireplace Y
Appliance Double Oven, Range, Microwave, Dishwasher, Refrigerator, High End Refrigerator, Washer, Dryer, Disposal, Stainless Steel Appliance(s)
Exterior
Exterior Feature Brick Paver Patio, Storms/Screens
Garage Attached
Garage Spaces 3.0
Community Features Sidewalks, Street Lights, Street Paved
Waterfront false
Roof Type Asphalt
Building
Lot Description Cul-De-Sac
Sewer Public Sewer
Water Lake Michigan
New Construction false
Schools
Elementary Schools Hunting Ridge Elementary School
Middle Schools Plum Grove Junior High School
High Schools Wm Fremd High School
School District 15 , 15, 211
Others
HOA Fee Include None
Ownership Fee Simple
Special Listing Condition None
Read Less Info
Want to know what your home might be worth? Contact us for a FREE valuation!

Our team is ready to help you sell your home for the highest possible price ASAP

© 2024 Listings courtesy of MRED as distributed by MLS GRID. All Rights Reserved.
Bought with Donna Miller • @properties

"My job is to find and attract mastery-based agents to the office, protect the culture, and make sure everyone is happy! "







