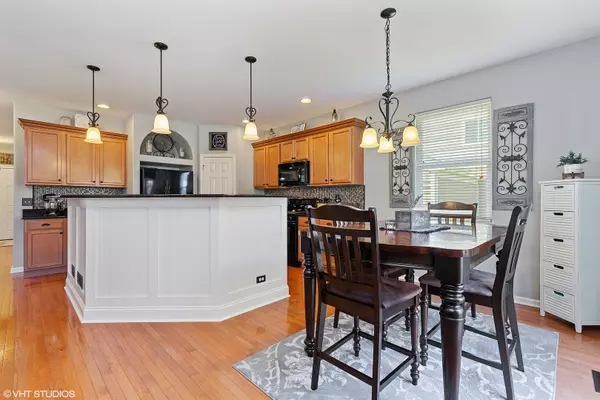$347,000
$350,000
0.9%For more information regarding the value of a property, please contact us for a free consultation.
4 Beds
2.5 Baths
2,585 SqFt
SOLD DATE : 08/14/2019
Key Details
Sold Price $347,000
Property Type Single Family Home
Sub Type Detached Single
Listing Status Sold
Purchase Type For Sale
Square Footage 2,585 sqft
Price per Sqft $134
Subdivision Remington At Providence
MLS Listing ID 10433501
Sold Date 08/14/19
Style Traditional
Bedrooms 4
Full Baths 2
Half Baths 1
HOA Fees $29/ann
Year Built 2011
Annual Tax Amount $9,889
Tax Year 2017
Lot Size 8,424 Sqft
Lot Dimensions 67X123X70X123
Property Description
Located in Elgin's West side community, Remington At Providence, perfectly located near shopping, restaurants and in highly rated Burlington School District 301. This home shows like a model! Main level features wood floors, open concept kitchen to the breakfast area and family room, separate office area which can be used as a kids play room or den & its own dining room. All 4 bedrooms and 2 full bathrooms along with laundry is on the second floor. Fully finished basement with a work out room, recreation area & movie theater. You can't beat the backyard with custom made pergola & brick paver patio to enjoy on those warm summer nights! Schedule to see this one today!
Location
State IL
County Kane
Area Elgin
Rooms
Basement Full
Interior
Interior Features Hardwood Floors, Second Floor Laundry, Walk-In Closet(s)
Heating Natural Gas, Forced Air
Cooling Central Air
Fireplace N
Appliance Range, Microwave, Dishwasher, Refrigerator, Washer, Dryer
Exterior
Exterior Feature Deck, Patio, Porch, Brick Paver Patio, Storms/Screens
Parking Features Attached
Garage Spaces 2.0
Community Features Sidewalks, Street Lights, Street Paved
Roof Type Asphalt
Building
Lot Description Fenced Yard
Sewer Public Sewer
Water Public
New Construction false
Schools
Elementary Schools Prairie View Grade School
Middle Schools Prairie Knolls Middle School
High Schools Central High School
School District 301 , 301, 301
Others
HOA Fee Include Insurance,Lake Rights
Ownership Fee Simple
Special Listing Condition None
Read Less Info
Want to know what your home might be worth? Contact us for a FREE valuation!

Our team is ready to help you sell your home for the highest possible price ASAP

© 2024 Listings courtesy of MRED as distributed by MLS GRID. All Rights Reserved.
Bought with Crystal Kjellesvik • Charles Rutenberg Realty of IL

"My job is to find and attract mastery-based agents to the office, protect the culture, and make sure everyone is happy! "







