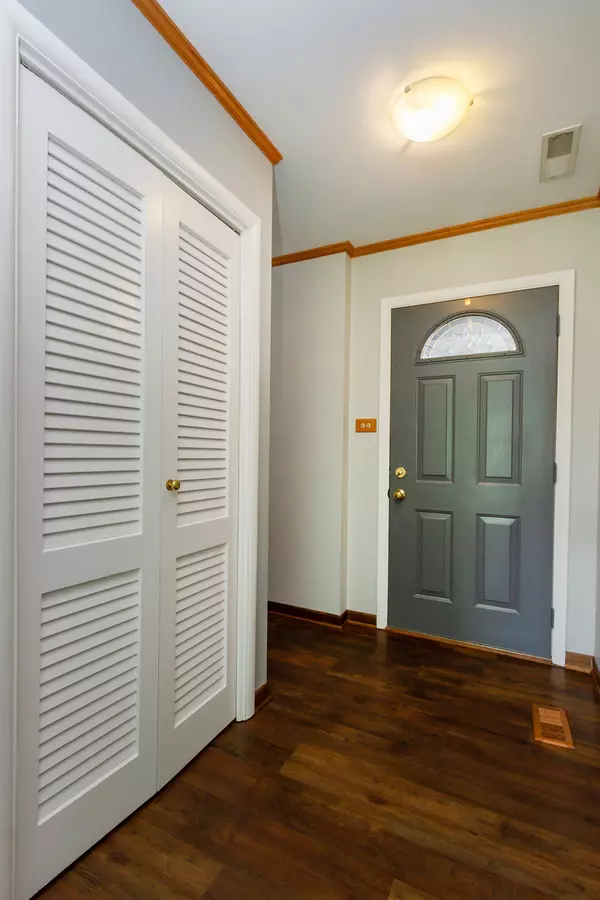$304,999
$304,999
For more information regarding the value of a property, please contact us for a free consultation.
4 Beds
2 Baths
2,000 SqFt
SOLD DATE : 04/12/2021
Key Details
Sold Price $304,999
Property Type Single Family Home
Sub Type Detached Single
Listing Status Sold
Purchase Type For Sale
Square Footage 2,000 sqft
Price per Sqft $152
Subdivision Parcel C
MLS Listing ID 10993922
Sold Date 04/12/21
Style Ranch
Bedrooms 4
Full Baths 2
Year Built 1965
Annual Tax Amount $8,101
Tax Year 2019
Lot Size 9,408 Sqft
Lot Dimensions 9425
Property Description
Charming 4 bedroom ranch nestled in the heart of Hoffman Estates. This home has newer flooring and fresh paint throughout, newly installed lighting throughout, and a newer water heater. Enjoy your morning coffee on the inviting front porch. Living room features two large picture windows allowing for tons of natural light and a custom built-in entertainment center/bookshelf. The kitchen has plenty of cabinet space for storage, pantry, and an eat-in area. Spacious family room has plenty of room for entertaining and a door leading to the patio. Down the hall is a master with huge walk-in closet, a second master with en-suite bath, two additional bedrooms with ample closet space, and a hall bath. Large laundry room with sink too! Outside you can relax on the exposed aggregate concrete patio in the fenced yard with mature landscaping, fire pit area, and playset. Detached 2.5 car garage with newer garage door~ plenty of room for storage. Newer siding, soffit, and gutters. Located close to parks, shopping, restaurants, and minutes from Golf Road and Route 72. Great home in a great location!!
Location
State IL
County Cook
Area Hoffman Estates
Rooms
Basement None
Interior
Interior Features Wood Laminate Floors, First Floor Bedroom, First Floor Laundry, First Floor Full Bath, Walk-In Closet(s)
Heating Natural Gas
Cooling Central Air
Equipment Humidifier, Ceiling Fan(s)
Fireplace N
Appliance Range, Microwave, Dishwasher, Refrigerator, Washer, Dryer
Laundry Sink
Exterior
Exterior Feature Patio, Storms/Screens
Parking Features Detached
Garage Spaces 2.5
Community Features Sidewalks, Street Paved
Roof Type Asphalt
Building
Sewer Public Sewer
Water Public
New Construction false
Schools
Elementary Schools Lakeview Elementary School
Middle Schools Keller Junior High School
High Schools J B Conant High School
School District 54 , 54, 211
Others
HOA Fee Include None
Ownership Fee Simple
Special Listing Condition None
Read Less Info
Want to know what your home might be worth? Contact us for a FREE valuation!

Our team is ready to help you sell your home for the highest possible price ASAP

© 2025 Listings courtesy of MRED as distributed by MLS GRID. All Rights Reserved.
Bought with Ruby Park • Coldwell Banker Realty
"My job is to find and attract mastery-based agents to the office, protect the culture, and make sure everyone is happy! "







