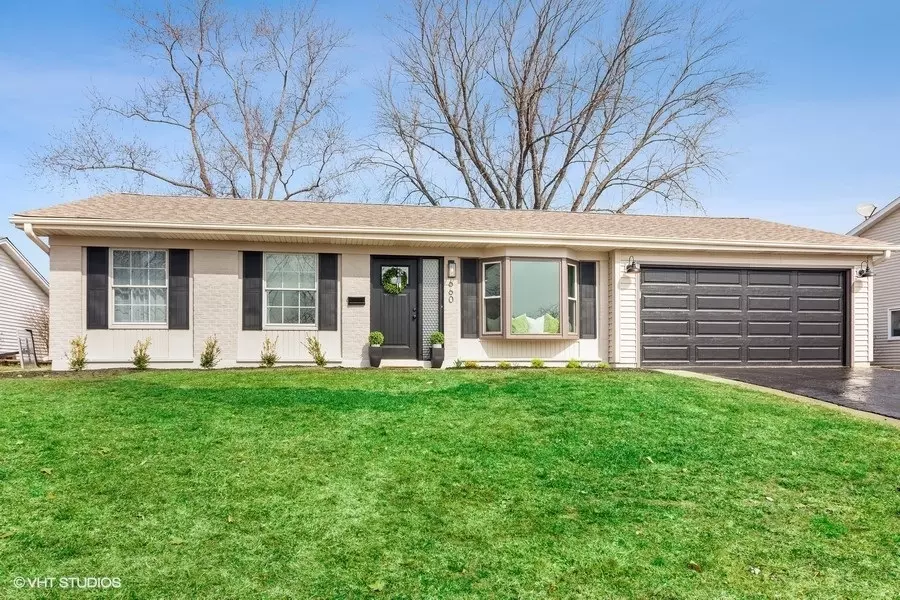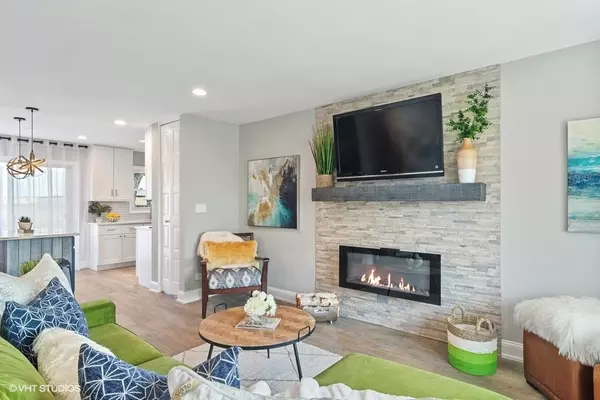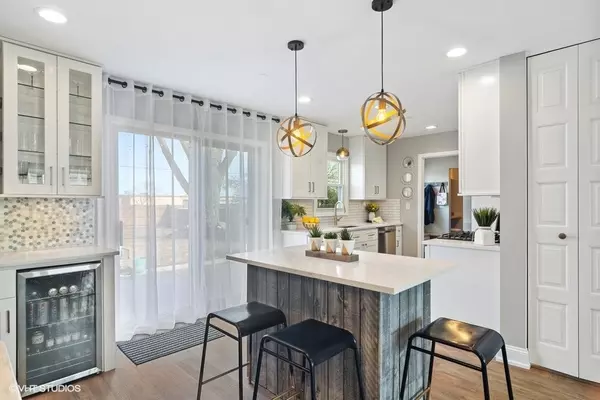$316,001
$310,000
1.9%For more information regarding the value of a property, please contact us for a free consultation.
3 Beds
2 Baths
1,210 SqFt
SOLD DATE : 04/20/2021
Key Details
Sold Price $316,001
Property Type Single Family Home
Sub Type Detached Single
Listing Status Sold
Purchase Type For Sale
Square Footage 1,210 sqft
Price per Sqft $261
Subdivision Old Mill Grove
MLS Listing ID 11018214
Sold Date 04/20/21
Style Ranch
Bedrooms 3
Full Baths 2
Year Built 1971
Annual Tax Amount $2,655
Tax Year 2019
Lot Size 9,448 Sqft
Lot Dimensions 70X135
Property Description
This is THE CUTEST HOUSE EVER!!! ABSOLUTELY EVERYTHING IS BRAND NEW and GORGEOUS!!! There are SO many STUNNING details throughout this OPEN FLOOR PLAN. SPECTACULAR KITCHEN has 42" custom white cabinets, stainless steel appliances, quartz counters, subway tile backsplash, large pantry, custom island and dining area. Bar has glass lighted glass cabinets, beverage fridge, marble mosaic tile, floating shelves: great to store all your entertaining supplies. Living Room is perfect with natural stone feature wall with rustic mantle, electric fireplace, and bay window seating area. Master Bedroom has walk-in closet, and BRAND NEW LUXURY BATH with subway tile, custom glass shower doors, rain shower head, gray cabinets and brushed gold fixtures. Hall Bath is ALL new with white cabinets, subway tile and matte black fixtures. Mud room has plenty of storage, and access to the back yard. Multi purpose laundry room has loads of cabinets, new washer and dryer and built-in maple butcher block desk area; a perfect space to work from home. SO MANY UPGRADES: Rustic wood LVT flooring, recessed lighting, 15 ALL new light fixtures are WOW!!!, entire home freshly painted, new base trim, new front door, outdoor lighting and landscaping. Enjoy the private fully fenced yard with 2 patios, mature trees and remote control cafe lights. Fully insulated and freshly painted garage has newer door and opener. Newer furnace, A/C, windows, roof, siding, soffit, fascia and gutters. This house TRULY is a MUST SEE!!!
Location
State IL
County Lake
Area Hawthorn Woods / Lake Zurich / Kildeer / Long Grove
Rooms
Basement None
Interior
Interior Features Bar-Dry, First Floor Bedroom, First Floor Laundry, First Floor Full Bath, Built-in Features, Walk-In Closet(s)
Heating Natural Gas, Forced Air
Cooling Central Air
Fireplaces Number 1
Fireplaces Type Electric
Equipment Humidifier, CO Detectors
Fireplace Y
Appliance Range, Microwave, Dishwasher, Refrigerator, Washer, Dryer, Disposal, Stainless Steel Appliance(s), Wine Refrigerator
Laundry In Unit
Exterior
Exterior Feature Patio
Garage Attached
Garage Spaces 2.0
Community Features Park, Curbs, Sidewalks, Street Paved
Waterfront false
Roof Type Asphalt
Building
Lot Description Fenced Yard
Sewer Public Sewer
Water Public
New Construction false
Schools
Elementary Schools Sarah Adams Elementary School
Middle Schools Lake Zurich Middle - S Campus
High Schools Lake Zurich High School
School District 95 , 95, 95
Others
HOA Fee Include None
Ownership Fee Simple
Special Listing Condition None
Read Less Info
Want to know what your home might be worth? Contact us for a FREE valuation!

Our team is ready to help you sell your home for the highest possible price ASAP

© 2024 Listings courtesy of MRED as distributed by MLS GRID. All Rights Reserved.
Bought with Charlie Huzsek • Baird & Warner

"My job is to find and attract mastery-based agents to the office, protect the culture, and make sure everyone is happy! "







