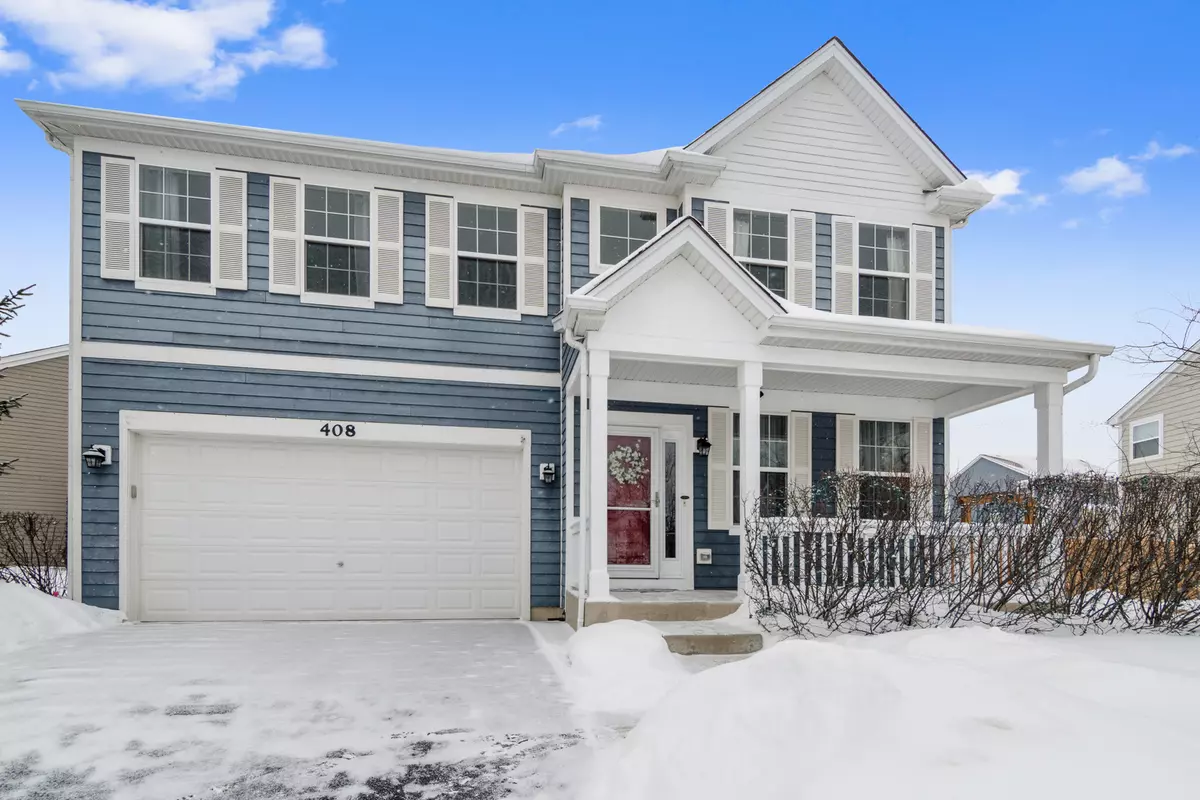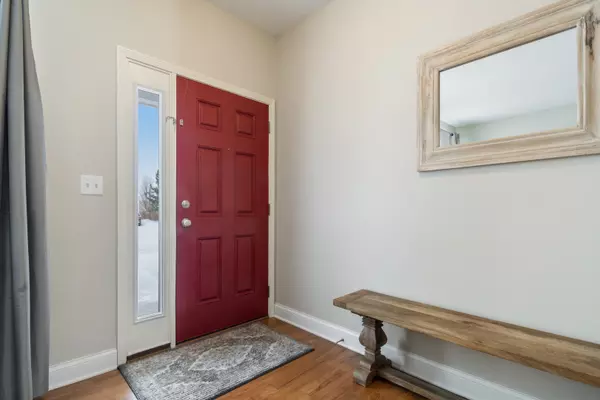$370,000
$357,500
3.5%For more information regarding the value of a property, please contact us for a free consultation.
4 Beds
2.5 Baths
2,405 SqFt
SOLD DATE : 04/02/2021
Key Details
Sold Price $370,000
Property Type Single Family Home
Sub Type Detached Single
Listing Status Sold
Purchase Type For Sale
Square Footage 2,405 sqft
Price per Sqft $153
Subdivision Providence
MLS Listing ID 10995982
Sold Date 04/02/21
Style Traditional
Bedrooms 4
Full Baths 2
Half Baths 1
HOA Fees $25/ann
Year Built 2011
Annual Tax Amount $8,577
Tax Year 2019
Lot Size 0.277 Acres
Lot Dimensions 80 X 125
Property Description
WARMTH ABOUNDS IN THIS STUNNING AND SOPHISTICATED, IMMACULATELY MAINTAINED PROVIDENCE BEAUTY. GLEAMING HARDWOOD FLOORS GREET YOU AS YOU ENTER THIS OPEN CONCEPT FLOOR PLAN WITH ROOM TO ROAM FOR THE LARGEST FAMILY. IMPRESSIVE, GOURMET KITCHEN WITH CENTER ISLAND, WALK IN PANTRY & STAINLESS STEEL APPLIANCES IS ADJACENT TO THE SPACIOUS FAMILY ROOM, PERFECT FOR ALL THE FAMILYS ACTIVITES AND MORE! 2ND FLOOR,VERSATILE LOFT AREA HAS A MULTITUDE OF USES AND ENDLESS POSSIBILITES, (ELECTRIC FIREPLACE INCLUDED!) MASTER BEDROOM SUITE FEATURES A LUXURY EN SUITE SPA BATH & WALK IN CLOSET TOO! 3 GRACIOUS BEDROOMS ARE PERFECT FOR THE KIDS WITH ORGANIZED CLOSETS! 2ND FLOOR LAUNDRY IS OH SO CONVENIENT!! AN UNFINISHED BASEMENT IS AWAITING YOUR FINISHING NEEDS AND ALSO IS PLUMBED FOR A FULL BATH. RELAX IN STYLE IN THE FULLY FENCED BACK YARD WITH STAMPTED CONCRETE PATIO AND FIREPIT. HIGHLY RATED BURLINGTON SCHOOLS. CLOSE TO TRANSPORTION, PARKS, WALKING & BIKE TRAILS, SCHOOLS, SHOPPING, DINING AND SO MUCH MORE, READY TO MOVE IN AND ENJOY!!
Location
State IL
County Kane
Area Elgin
Rooms
Basement Partial
Interior
Interior Features Hardwood Floors, Second Floor Laundry, Walk-In Closet(s)
Heating Natural Gas, Forced Air
Cooling None
Fireplace N
Appliance Range, Microwave, Dishwasher, Refrigerator, Disposal, Stainless Steel Appliance(s)
Exterior
Exterior Feature Patio, Storms/Screens
Parking Features Attached
Garage Spaces 2.0
Community Features Park, Tennis Court(s), Lake, Curbs, Sidewalks, Street Lights
Roof Type Asphalt
Building
Lot Description Corner Lot, Fenced Yard, Streetlights
Sewer Public Sewer
Water Public
New Construction false
Schools
Elementary Schools Prairie View Grade School
Middle Schools Prairie Knolls Middle School
High Schools Central High School
School District 301 , 301, 301
Others
HOA Fee Include Other
Ownership Fee Simple
Special Listing Condition Corporate Relo
Read Less Info
Want to know what your home might be worth? Contact us for a FREE valuation!

Our team is ready to help you sell your home for the highest possible price ASAP

© 2024 Listings courtesy of MRED as distributed by MLS GRID. All Rights Reserved.
Bought with Martin Rendon • Realty of Chicago LLC

"My job is to find and attract mastery-based agents to the office, protect the culture, and make sure everyone is happy! "







